Thoughts on Working for the Amherst Historical Commission, Part 2
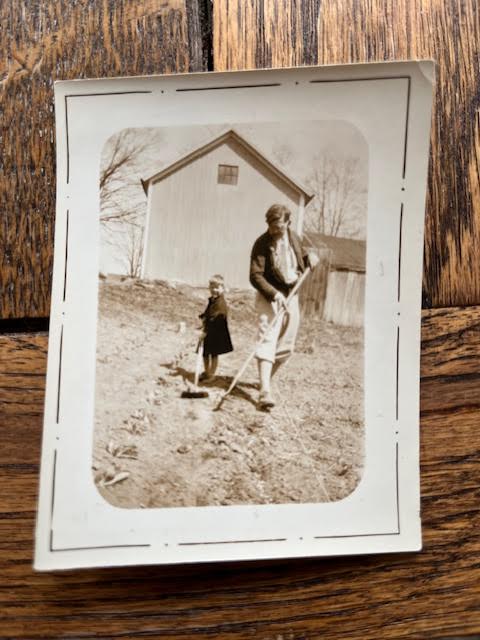
Grant B Snyder, working the land by their carriage house, 1146 North Pleasant Street, with son, David G. Snyder. no date. Grant Snyder was an instructor at Mass Aggie and then Head of the Dept of Horticulture. (UMass). Photo: Wes Parker Collection, [https://credo.library.umass.edu/view/full/murg120_2-i0001675]
Amherst History Month by Month
I’m taking a second look at the last few years of my time on the Amherst Historical Commission (AHC). My first article focused on our permitting oversight and demolition delay bylaw. This time, that is still a theme, but I’m adding some other kinds of updates.
I always enjoy hearing about what is going on at the Amherst Women’s Club, which is in one of the historic Italianate mansions once owned by the Hills family, who ran a hat making enterprise in Amherst for over a century (1829–1935). A few years ago, the AHC, through their representation on the Community Preservation Act Committee, recommended the Women’s Club for funding so that they could paint the exterior of the building. It was somewhat controversial, as it is not only a “club house” but also a private residence. But it is a significant building in town, on the corner of Main Street and Triangle Street, and a part of the historic approach from the East Village to our town center. It is prominently visible from both public ways and its programs are open to the public. We hoped that a comprehensive paint job (including the back ell to the house but not the separate carriage barn) would be done in a way that is often used as a preservation tool so that it would reveal any problem areas in terms of punky wood framing or other issues, The result has made the whole house really sparkle.
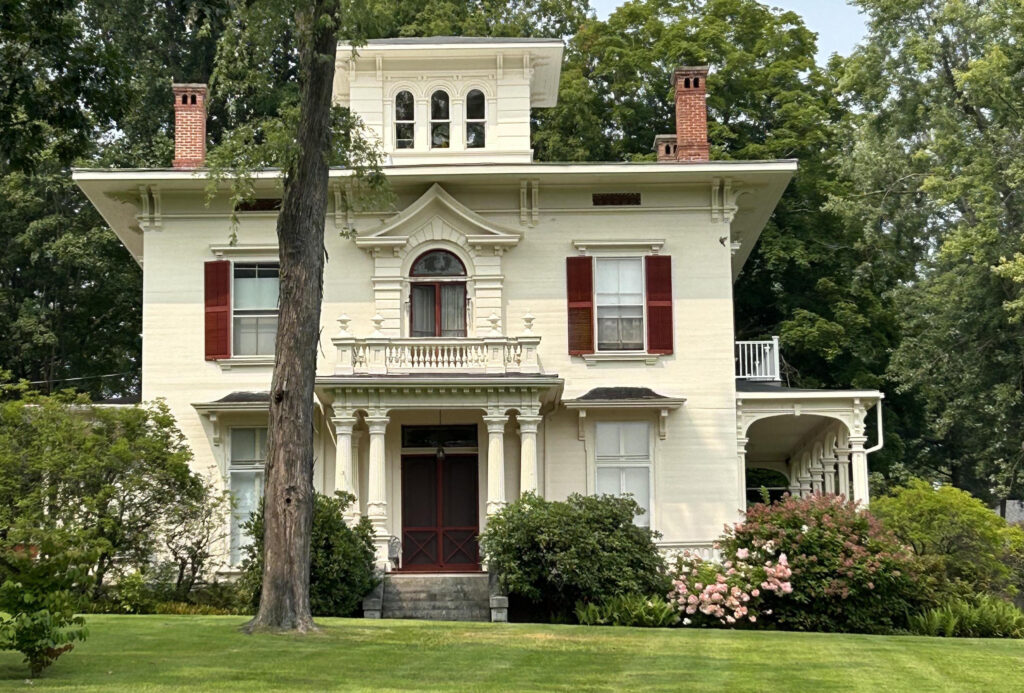
I have been reflecting on the relationship between different committees and commissions in town related to historic preservation. One important connection that exists for mutual support is between the AHC and the Local Historic District Commission (LHDC), whose members were recently called upon to discuss creating a new LHDC for the East Village. After a presentation by historic preservation consultant Chris Skelly, there was ample time for discussion and public comment. Commissioners spoke about the ways in which an LHDC could improve a neighborhood. For example, a new house on McClellan Street (in the Lincoln/Sunset Local Historic District), built by Joel Greenbaum, is a “poster child” for the merits of an added degree of protection. Greenbaum bought the property on which there was a very modest single family home that was listed as a Form B in the district, that is, included in the National Register of Historic Places), and came before the AHC asking for a demolition permit. We deliberated and allowed the permit to be granted due to the poor condition of the building and the relative inaccessibility to its second floor. The home, situated at the back of the lot, was demolished, an act recorded by Greenbaum, who then spent much time personally constructing a house that he considered appropriate for this historic and diverse neighborhood.
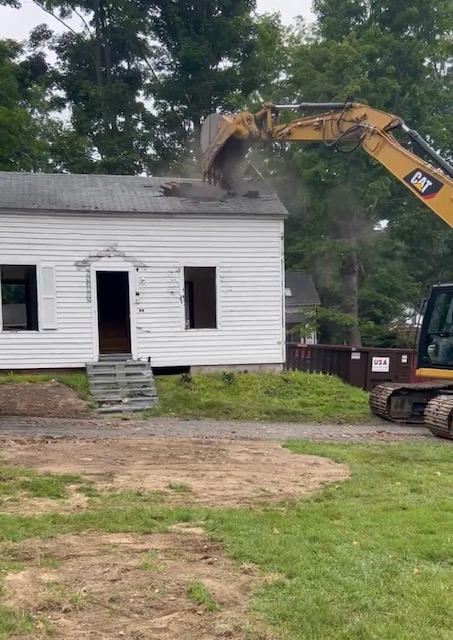

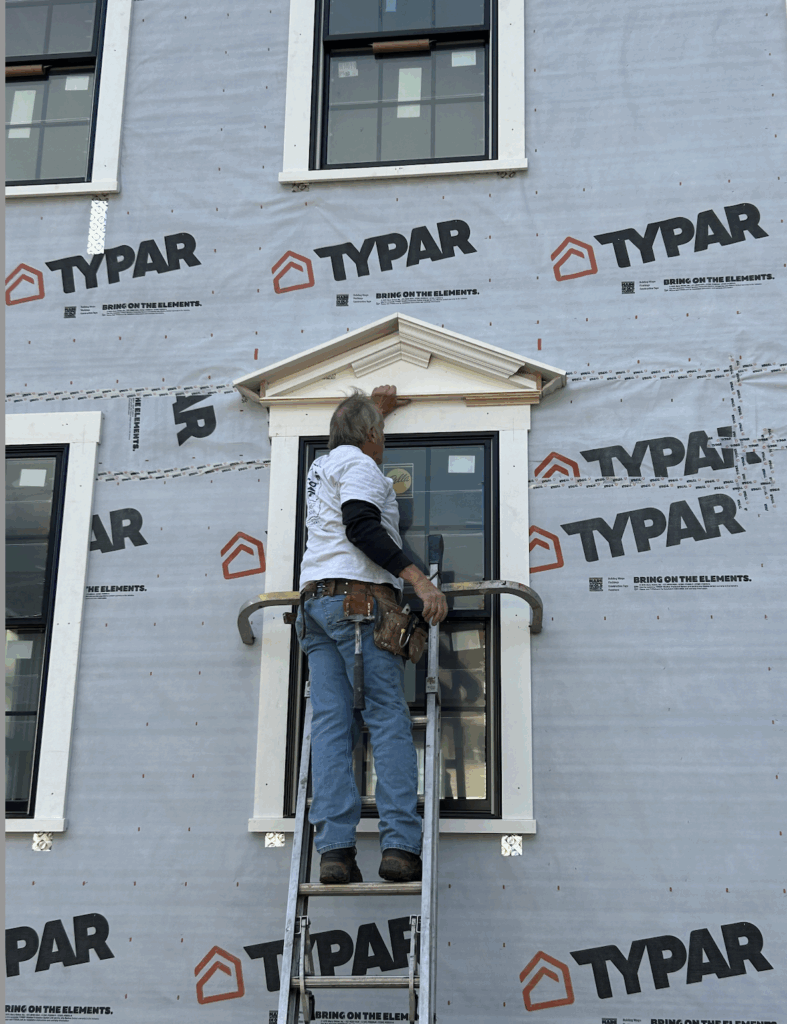
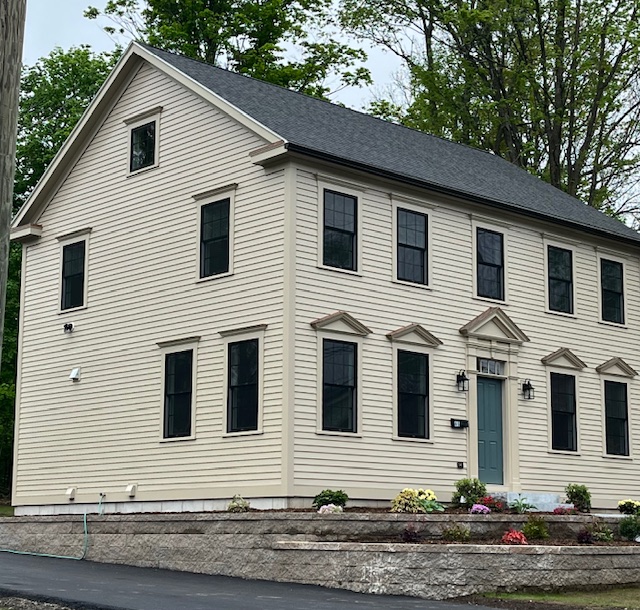
Another demolition application hearing came before the commission this year. A homeowner – whose family goes back four generations – residing on North Pleasant Street in the heart of North Amherst, hoped that they could demolish an historic carriage barn. The structure is parallel to the side elevation of the main house and barn. The property is part of the North Amherst Historic District. The barn was listing visibly to one side (towards the rear) and of concern to the homeowner. The rear of the property extends back to the Brandywine apartments, as well as the Townehouses of Amherst and the Mill River. Until the townhouses were built, the land here had mostly been fields, in rural ownership with some small industrial businesses near the river.. The owner, Wes Parker, was present at the site visit and told commissioners that the main house and barn had absorbed the spare funds his family felt it could spend on the property overall. Below is a photograph of the structure at the time of the demolition application.
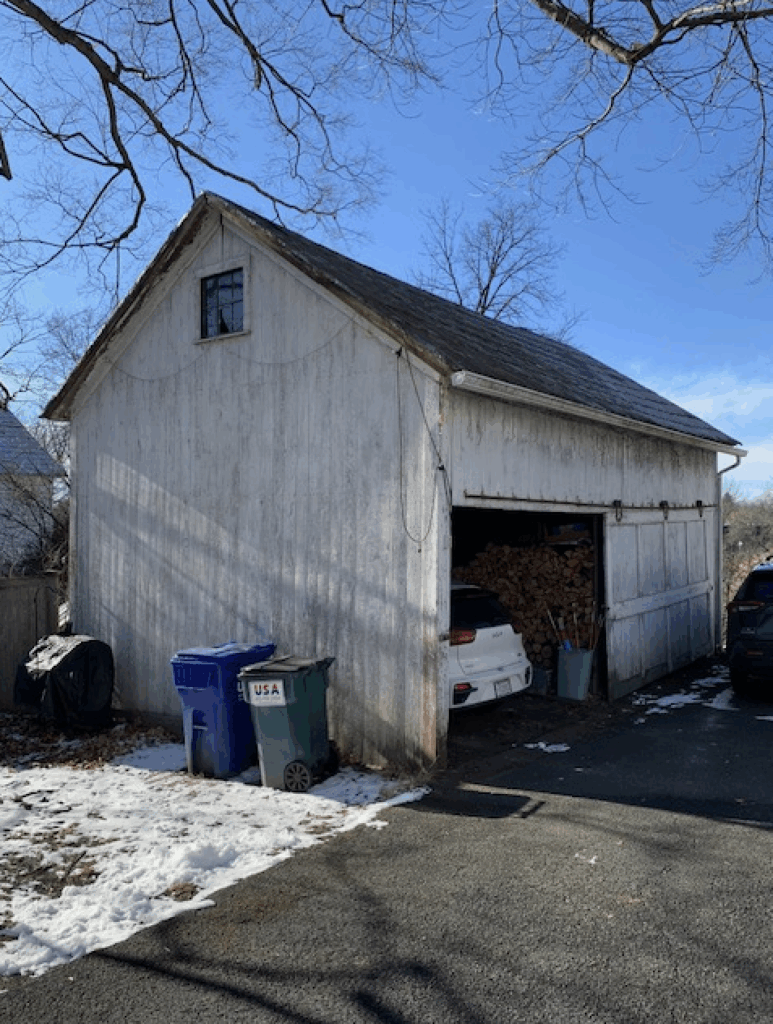
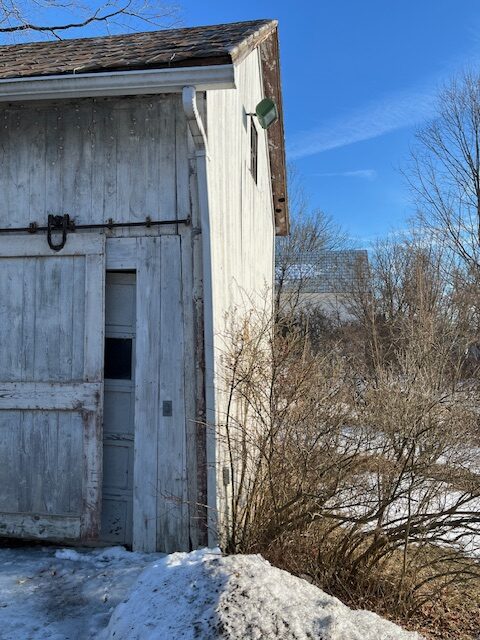
With time allocated for the further documentation, including historic photographs such as the one used as a thumbnail for this article (which shows the owner’s grandfather), and a public hearing, the AHC voted to allow the demolition. Parker did extensive outreach to colleagues, friends and family to see who would be interested in taking the historic timbers, putting them to a new good use. This necessitated a phased tear down and a total cost of about $20,000. The proposed new barn is below.

Parker commented that: “ Michael Holden, the builder, has actions to meet with the .. Building Inspectors in order to receive confirmation that the 2nd floor unit meets the ADU criteria (900 sf max).” New construction will begin later this year, as this builder, like so many in our region, has many projects with clients lined up expecting help. As Parker says he hopes to “be in queue by this fall.”
Oftentimes, a demolition permit is sought because a homeowner wants to rebuild with something that will serve them better as homeowners and stewards of the property. This past spring, an imposing 1870 Victorian home on Lessey Street was the subject of a public hearing. Both of the owners are history buffs and had already delved into the comings and goings of their house in terms of its construction, design, and functions over time. They had hired Integrity Builders, a local firn, based in North Amherst, to help them figure out a way to make the back ell of the house more practical. As the house is part of the Dickinson Local Historic District, in addition to a site visit, we also spent time in the meeting assessing the historical and architectural significance of the ell and the way it relates to the main house. We took photographs and also asked to see inside the structure. This revealed some “squiffy” wayfinding to get to the back ell. From the exterior, the back ell appeared original and visible on historic maps for the period.
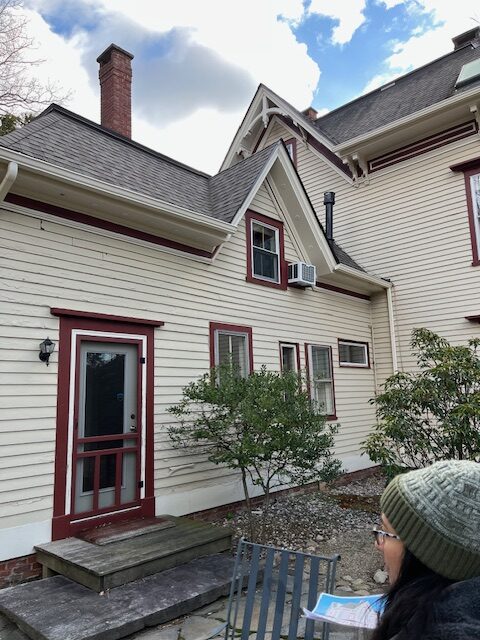

Weighing the historical evidence, listening to commentary from owners, abutters, and also town staff picked to liaise with the commission usually reveals a commitment to invest in the long-term preservation of a building but not always. These case studies are only a portion of the work that the commission has been engaged in over the last several years, during which time, they launched the Barns Program to assist homeowners in preserving their on-site barns.
The deliberations of the AHC take place in a context that is not only historical in terms of its focus but one that is also sensitive to other forces that might be relevant as we discuss and review agendas. Perhaps this is why an appetite for increased density in new buildings in Amherst Center (see 45/55 South Pleasant Street) is able to prevail. I say this because to my knowledge a direct discussion of density has not taken place among the members of the AHC, and these topics seem more a focus of the Planning Board.
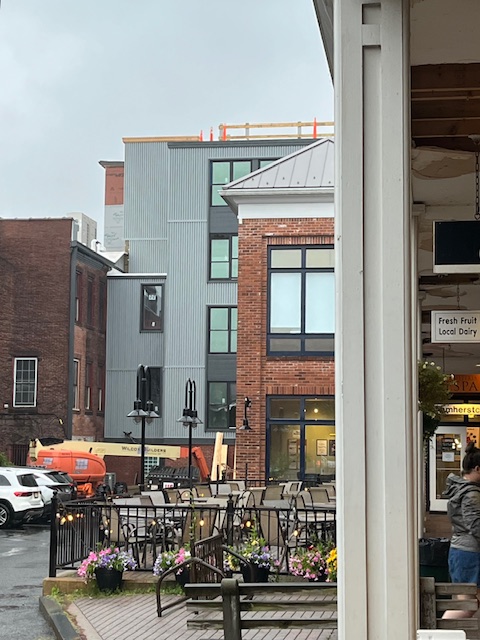
Barry Roberts’ new building behind the historic AJ Hastings store that involved demolishing two historic structures, is a story taller than those around it. As it is set back from the street (and public view) on South Pleasant this is not immediately noticeable if you are driving or walking by. However, it is visible on the west side (in back by the small parking area) behind the Bank of America, Amherst Coffee and the Amherst Cinema. There was a time over a hundred years ago when urban planners were beginning to argue for the kinds of zoning that would prioritize more spacious single-family homes near village or town centers. Taller historic tenements were sometimes frowned upon or viewed as dark (inside) or shutting out the light. These judgements were sometimes inflected with class or racial categories. Over time, concerns about natural light (and air) became important markers in more modern, early 20th century housing (for example). This led in some places to “height restrictions on buildings to avoid casting … city streets in shadow”.
It is a privilege to be involved in helping the town do a small but important part of its work. This fall we will be welcoming new people to join in that work. I hope for some deft decision makers when evaluating buildings for their architectural and historical significance, thereby attending to and protecting the historic character of the town. In the time that has now passed that I have been on the commission it became somewhat harder to find people that the Town of Amherst was willing to appoint. People with appropriate professional qualifications and decades of experience have been passed over for other candidates. Most recently, two members of the Amherst College student/staff community served mostly at the same time (2022-2025). While it is difficult to completely decouple from our local institutions of higher education in terms of influence in Amherst, I believe it was this factor (but not it alone) that had an impact on the commission’s decisions relating to the Jones Library demolition and expansion project. Amherst College should never have had two out of seven positions on the historical commission.
This article is my personal take on demolition issues and is not representative of the views of other Amherst Historical Commission members, past or present.

For those who didn’t read all the way through Hetty’s thoughtful meditation, here’s its final sentence:
Amherst College should never have had two out of seven positions on the historical commission.
Talk about burying the lede?!
Amherst College’s role in pushing through the $50 million Jones Library project deserves more attention.
The plan was hatched by former Amherst College Chief Development Officer Kent Faerber who heads the Jones Library Capital Campaign and William Nelson Cromwell Professor of Jurisprudence and Political Science Austin Sarat who has presided over the Jones Library Board of Trustees since 2012.
As Hetty mentions, an Amherst College political science student was appointed to the Amherst Historical Commission after two applicants with extensive historical preservation experience were rejected. These applicants happened to have criticized the proposed library project design.
Amherst College was also able to put its thumb on the scale of the Section 106 historic preservation review after three separate consulting parties were drawn from the college community — the College’s Center for Community Engagement, the Emily Dickinson Museum and Frost Library. These three groups which found no reason to support the Massachusetts Historical Commission’s proposed mitigations of adverse effects, were given equal standing to the Amherst Historical Commission, the Downtown Amherst Historic District Commission and the Amherst Historic Preservation Coalition.
Kent Faerber once explained, “We’ve got a world-class university at one end [of town] and a world-class liberal arts college [at the other]. Why do we have a one-horse intersection in the middle? It’s going to take some sort of a turning point like this library to make this happen. I think there’s a lot of people in this town who really share this kind of vision for what might happen.”
Could it be that Amherst College sees the excessively large and lavish library expansion, paid for mainly by local taxes that the college avoids, as a show piece to impress prospective students and their parents?
While the interest of Amherst College in the Jones Library may also be as Jeff Lee speculates
Could it be that Amherst College sees the excessively large and lavish library expansion… as a show piece to impress prospective students and their parents?
in his concluding paragraph, more likely it’s the Jones Library’s extensive holdings of Emily Dickinson
http://www.joneslibrary.org/316/Dickinson-Emily
http://www.emilydickinsonmuseum.org/behind-the-scenes-with-emily-dickinson-at-the-jones-librarys-special-collections/
and Robert Frost
http://www.joneslibrary.org/315/Frost-Robert
http://www.amherst.edu/library/archives/holdings/frost
materials; that would also be consistent with the Amherst College humanities center grant from the NEH as part of the Jones Library demolition/expansion project.
Nevertheless, doesn’t the ellipsis in Jeff’s comment
… paid for mainly by local taxes that the college avoids… deserve more scrutiny, especially from the candidates seeking election or re-election to the Town Council this year:
When a tax-exempt institution holds an endowment with an annual imputed income exceeding (by a large factor) the annual municipal budget of its host community, and when the host community is struggling to fund its operating (laying-off many public school teachers and staff) and capital (from fire and public works facilities, to a plethora of potholes — filled not with gold coins, but with broken bike and car and truck parts) budgets, what is a reasonable way to rebalance this inequity (or perhaps iniquity)?
Thank you Hetty for your informative thoughts .
Yesterday I bicycled to the common . I wanted to take a look at the 5th floor of the dormitory.
It looks out of place compared to all the other buildings . Like it is a penthouse overlooking the common.
The additional floor didn’t accomplish anything , but detracted , from a standard that has been in Amherst for years .
A step backwards .