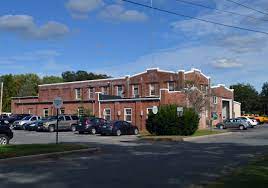Town Seeks Volunteers to Serve on New Department of Public Works Building Committee

The Amherst Department Of Public Works is housed in a 100 year old trolley barn. Photo: Wikimedia Commons
Source: amherstma.gov
The Town of Amherst is seeking members for the newly established Department of Public Works Building Committee (DPWBC), a temporary committee responsible for advising the town on the design and construction of a new Department of Public Works (DPW) building.
Interested residents should submit a Community Activity Form: amherstma.gov/CAF
Applications will be reviewed beginning September 2nd.
The need to address the insufficient condition of the current DPW building has been well documented. The existing facility was originally built as a trolley barn around 1915 with few significant improvements or modernizations since DPW began operating there in the 1940s. This small, outdated building presents many functionality and safety concerns for the town’s staff who maintain the water, sewer, parks, trees, highways, and sidewalks.
Town Manager Paul Bockelman said, “Our current public works facility is well beyond its useful life and no longer meets the demands of our growing community. Investing in a new, modern facility is essential to ensure our Public Works Department can effectively serve the needs of our hard-working staff and residents today and into the future.”
The DPWBC will provide advice and guidance on the design and construction of the new building, to be located at the site of the present DPW facility at 586 South Pleasant Street. This location will continue to serve as the main headquarters and base of operations, with some divisions continuing to operate out of smaller locations throughout town.
Throughout the life of the project, the DPWBC will work as a team with several consultants, including an Owner’s Project Manager (OPM), an architect, and other building specialists. The DPWBC will review and approve all major project decisions including timeline, milestones, and plans before submitting recommendations to the Town Manager for final approval.
The DPWBC will be composed of seven (7) voting members including the Town Manager or designee, Superintendent of Public Works or designee, Finance Director, one Town Councilor, and three (3) residents appointed by the Town Manager. Resident members should have expertise in architecture, civil engineering, construction or facilities management, planning, energy efficient public architecture, facilities or public works functions, and/or finance.
Committee service will be for the length of the planning and building process, estimated to be five to seven years. Throughout this time, the committee will submit quarterly updates to the Town Manager and Town Council.
For more information about the Department of Public Works Building Committee and how to get involved, please visit www.amherstma.gov/3872/DPW-Building-Committee
About the Amherst Department of Public Works
The Amherst Department of Public Works serves a population of approximately 40,000 residents and is responsible for maintaining over 130 miles of roads, 135 miles of sanitary sewer lines, 115 miles of water lines, 22 sewer pump stations and a water pump station, water treatment facilities including five wells and two surface water sources and a wastewater treatment plant. Trees and Grounds is responsible for maintenance of three cemeteries, 80 acres of manicured turf, town-owned playing fields, aquatic facilities including three pools, a wading pool and a splash pad, plus park restroom facilities, town-wide sidewalks, and public parking lots.

It is hoped that this committee will consider the potential of building the new Fire Station and the DPW Facility on this 4 acre site 160,000 square foot site and that perhaps they can be built together or under one roof. There should also be a Fire Station Committe formed now. Or are we are going to work on one project at a time? There is so much advance work to be done for each building. The cost savings of unified or parallel construction could be well worth exploring this “One Roof One Site” option. Constructing one building at a time will take many years and the cost of construction and bonded borrowing will be even higher. The 2006 Fire House Report called for a $12M Fire House and now we are looking at perhaps $30M. Greenfeld’s new Fire House was $21M and Yorktown NY is planning a $30M building. Note that these price points are not specific to building and bay sizes. But these examples will show the price increases since 2006. There are tens of millions in project costs here so it pays to analyze reasonable economies sooner rather than later. And if Town Staff is working on other projects then consider hiring a project manager for a few years. And again, if this effort advances the time of construction by several years then the cost of the project manager will be pennies in comparison. Another reason to advance these two projects together is the unfortunate possibility that with federal budget cuts then the Commonwealth may not be able to offer grant dollars to localities for building construction. On a positive note, these buildings are not complex to build versus a Life Science Lab or a R&D facility. Or even a Town Library! 🙂 And if these buildings are complex then this is all the more reason to accelerate these two buildings forward together. We need to see construction not “con-stuck-tion”.