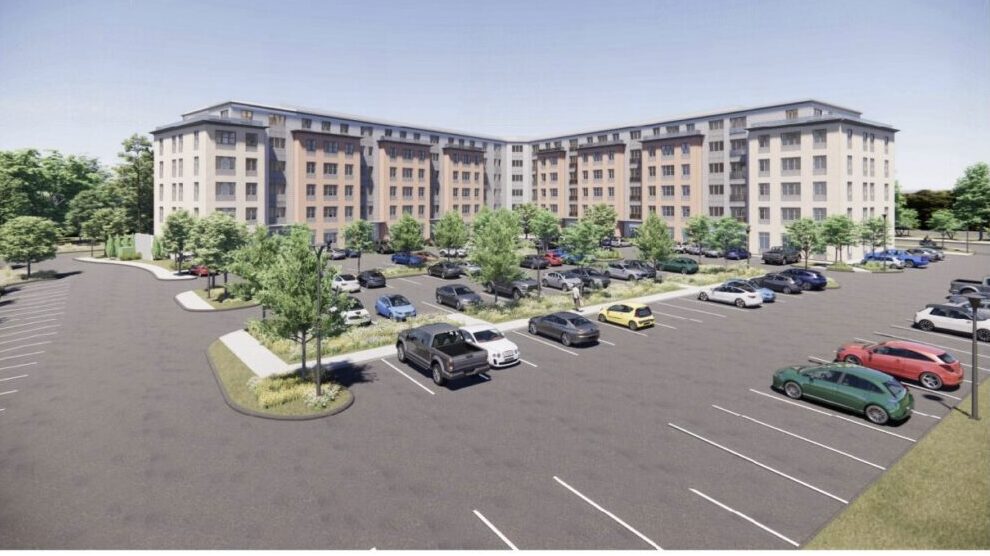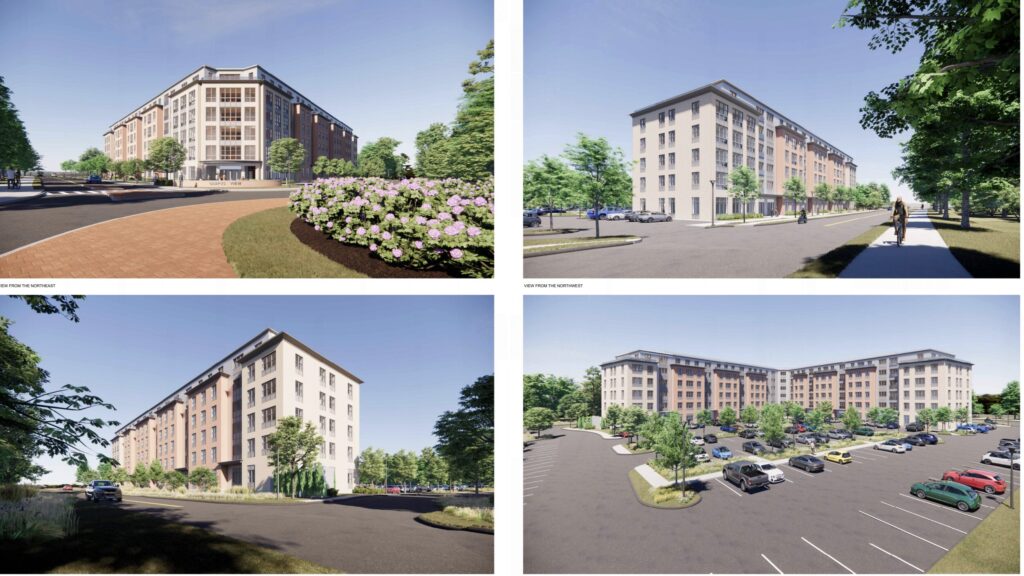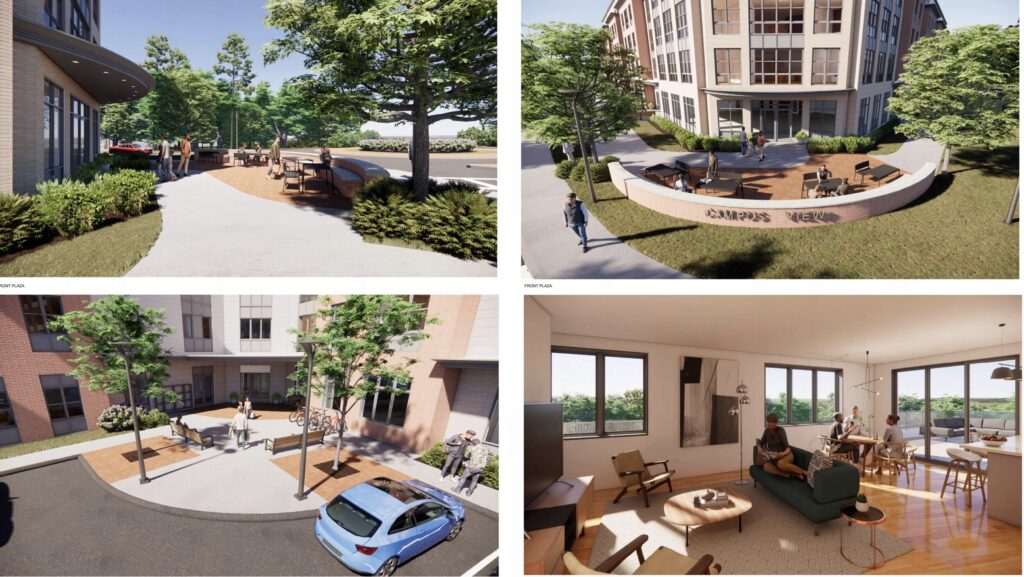Mixed-use Building at Amity and University To Be Bigger and Higher

Architect's rendering from a revised proposal for an apartment building at Amity Street and University Drive. Photo: amherstma.gov
Report on the Meeting of the Amherst Planning Board, July 16, 202
This meeting was held over Zoom and was recorded.
Present
Doug Marshall (Chair), Bruce Coldham, Fred Hartwell, Johanna Neumann, Jesse Mager, Angus McLeod, and Jerah Smith.
Staff: Nate Malloy (senior planner) and Pam Field Sadler (assistant).
Sixth Story and 24 More Units for Amity Street and University Drive
The Planning Board unanimously approved the addition of an additional story to Barry Roberts’ mixed-use development at the corner of Amity Street and University Drive, adding an additional 24 units to the site plan approved in March. The sixth story and 70-foot height are allowed under the University Drive overlay district approved by the Town Council in April. Attorney Tom Reidy of Bacon Wilson LLC, representing Roberts, said that Roberts consulted again with the provider of steel, which is needed for the higher building, and said that the larger project would be viable.
The increased size will raise the number of units from 78 to 102 (260 beds) and the number of affordable units from 9 to 12. Of the affordable units, two (a three-bedroom and two-bedroom unit) will be available to residents making 60% of area mean income (AMI) and the rest to those earning 80% AMI.
Reidy said there will be no change to the building’s footprint, setback, or number of parking spaces from the original plan approved by the Planning Board and the Conservation Commission. He noted that the 160 parking spaces would inhibit a business that required evening parking, such as a restaurant, from occupying the commercial space on the ground floor, but would still accommodate a café open for breakfast and lunch. Encharter Insurance, which occupies a building on University Drive that will be demolished in the project, will be one of the new tenants. Construction of the new building will be phased to allow Encharter to continue uninterrupted.
The project will continue to meet passive house standards. The additional units means that all of the HVAC condensers may not be able to be placed on the roof. Planning Board member Jerah Smith asked if that meant that rooftop solar would be a possibility, but Reidy stated that although solar was a possibility, the uncertainty of federal incentives meant solar panels are not included in the current plans.
The board questioned the adequacy of the number of parking spaces for the larger building. Reidy replied that parking spaces will be numbered and assigned. Not all residents would have parking spaces, but many services and locations were available in walking distance and the area is served by two bus routes. Board member Angus McLeod suggested that the town construct a crosswalk from the entrance to the shopping center across the street to the site. Chair Doug Marshall advocated for increased bicycle storage indoors and racks at the front of the building for those who arrive at the site by bicycle.
In public comment, Hilda Greenbaum noted the poor condition of University Drive. Planner Nate Malloy said that the road will be resurfaced when the roundabout at the intersection with Amity Street is completed. He also stated that there are currently no plans to replace the access road to many establishments on the west side of University Drive or to add more curb cuts, although the access road may be replaced by a multi-purpose path in the future.


Revised Plan for Accessible Path at Munson Library Approved
The town was unable to construct an accessible ramp at the south entrance of the Munson Memorial Library in time to utilize the $100,000 Massachusetts Office of Disability grant by the June 30 deadline. Therefore, the Planning Department submitted an application for the coming year. A revised plan called for a curved path around the large rhododendron at the corner of the building.
This plan was received favorably at the July 10 meeting of the Commission for Persons with Disabilities. Malloy said the town has the money to do the site plan work in preparation for constructing the ramp and path if the state grant is received.
Marshall asked if the designers considered a long, sloped walkway instead of a ramp with railings. Malloy replied that the Design Review Board wanted the ramp, and railings would probably be required for a walkway regardless.
Pass 5-0-2, with the two new members Smith and McLeod abstaining.
South Amherst Project Discussion Postponed Until August 20
Archipelago’s mixed-use building planned for Atkins corner is still being reviewed by the Conservation Commission. The company requested that the Planning Board hearing be delayed until August 20. Because McLeod and Smith were not present for the earlier public hearings on the project, they will not be able to vote for approval. Four votes are needed for a Site Plan Review and five for a Special Permit, both of which have been requested for the project.
North Amherst Overlay District Sparking Public Controversy
The plan to possibly triple the number of residents along North Pleasant Street has sparked many comments from residents of North Amherst who are worried about the increased traffic and demand for services like public safety with that many more residents. Although Malloy said that the town does not typically notify abutters about a zoning change, Planning Board member Jesse Mager thought that the amount of concern from residents merited a public forum. Marshall noted that everyone can attend Planning Board meetings and comment. However, Mager and Malloy suggested that a presentation at a District One meeting or through the District One Neighborhood Association (DONA) could be arranged once plans were more detailed, which is expected in the fall. Smith commented that DONA might not be representative of those who eventually will occupy the additional housing and that a broader outreach is needed.
The Housing Subcommittee of the Planning Board will further discuss the overlay at its 11 a.m. July 23 meeting. Because Karin Winter is no longer on the Planning Board, the subcommittee was reduced to three members (Mager, Bruce Coldham, and Fred Hartwell).
The Planning Board next meets on August 6.

Is it just me or do the rendering a for this and the library look similar? Soulless L shaped boxes… the thumbnails on this article and the library one had me confused.
It feels like another mixed use dormitory could be coming our way . The project has that look and sound.