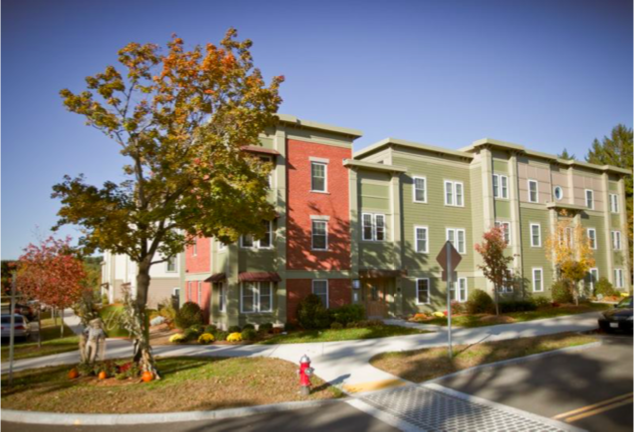TOWN HOLDS SECOND SMART GROWTH FORUM

Village Hill, A 40 R Development in Northampton. Photo: Mass.gov (Northampton, A 40R Community).
In a well-attended meeting at the Jones Library on June 4, consultants Karen Sonnenberg and David Eisen of Abacus Architects and Planners returned to Amherst to discuss possible locations of increased density overlay districts under the Commonwealth’s 40R smart growth overlay district zoning. Their suggestions were based on interviews with about thirty residents over the past two months.
Amherst Town Planner Christine Brestrup and the two consultants reviewed the concept of increased density in town centers to promote walkable neighborhoods by providing financial incentives to developers if at least 20 percent of their proposed units are affordable. This concept, known as “smart growth” has been used in several Massachusetts communities, including Northampton. For a summary of their initial presentation and for more details on these plans look here.
Sonnenberg and Eisen proposed three areas of town that they judged appropriate for higher density development. These are downtown Amherst, North Amherst, and the Pomeroy Lane area in South Amherst. They presented maps detailing areas that could be developed, such as the area in North Amherst near the closed gas station and North Amherst Library, in downtown Amherst from Cowles Lane to Hallock Street, and in South Amherst around the commercial center near Pomeroy Lane. All of them have access to public transportation, restaurants, and stores. People at the meeting asked questions about the effects of development on traffic patterns; they were especially concerned about traffic in North Amherst. District five resident and soon to be planning board member Janet McGowan asked why only these three areas were being considered for 40R and the consultants acknowledged that they were open to consider other areas of town.
Those in attendance were then divided into five small groups to discuss which of the proposed areas they prefer for high-density mixed-use projects. The groups did not reconvene, so this writer can only report on my own group’s discussion. Our group felt that additional highly appropriate areas for village centers exist, such as East Amherst, where the proposed East Street School Development between Route 9 and Main Street would add to the already abundant businesses and apartment complexes, and the area near Atkins Farm, which is on Route 116 and Bay Road in South Amherst.
Abacus will apparently take into account the feedback and suggestions from the forum and return with design guidelines for high density projects. Developers would then submit proposals that adhere to the design guidelines. The town is allowed to specify some aspects of design in projects under 40R zoning, such as the number of floors and the general appearance, but it is unclear how detailed these specifications can be.
It will likely take several years to develop a smart growth plan and for actual buildings to be constructed, as the town is still very early in the process. At some time in the future there will be a third forum, at which architect David Eisen will solicit feedback from the Amherst community on design preferences.
