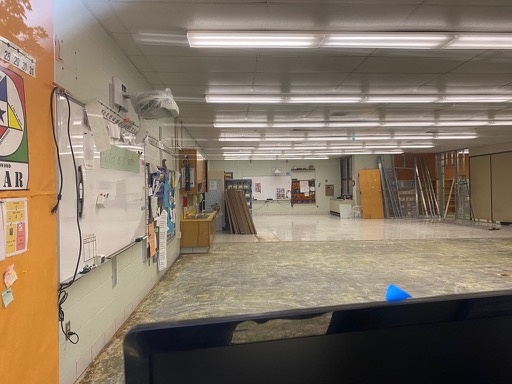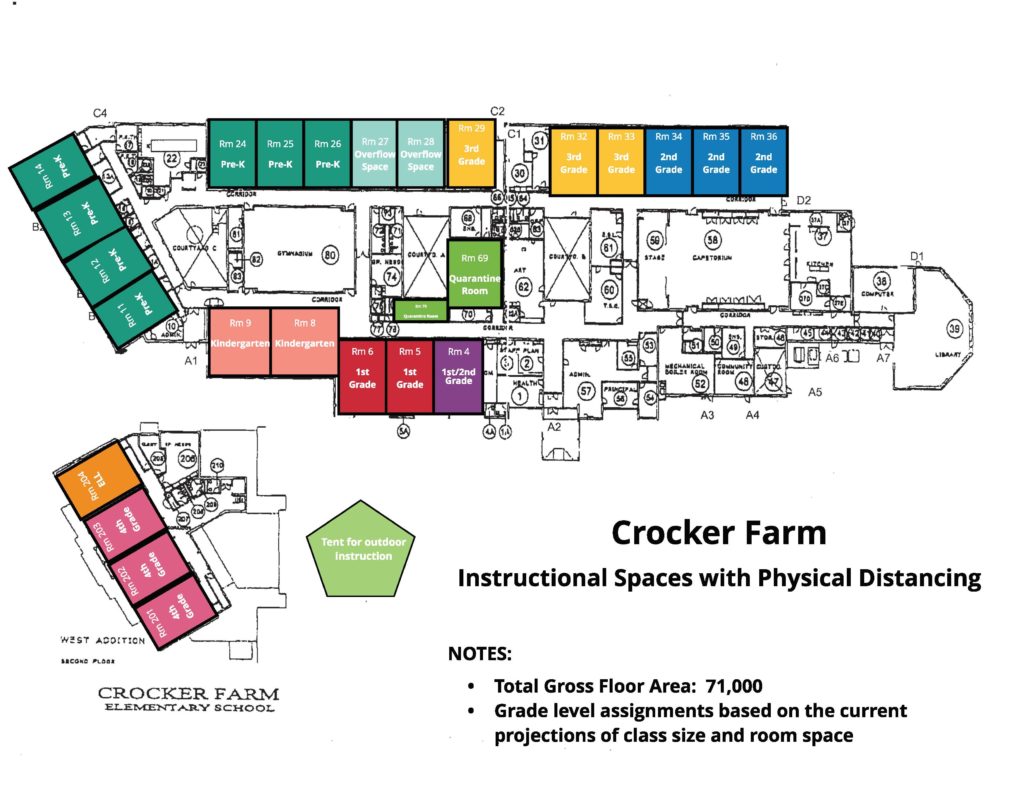DISTRICT PLANNING FOR IN-PERSON LEARNING AT ELEMENTARY & SECONDARY SCHOOLS.

A former first grade quad at Wildwood School has had the inner partition walls removed in preparation for the fall. Photo: Toni Cunningham
CROCKER FARM UPPER GRADES PROPOSED TO MOVE TO MIDDLE SCHOOL
By Toni Cunningham and Maria Kopicki
School floor plans presented to the Amherst, Regional, and Pelham School Committees on Tuesday night showed Crocker Farm fifth and sixth graders moved to the Middle School while preschool space increased from five classrooms to seven.
As part of efforts to limit COVID-19 transmission in schools by providing 6-feet distancing, renovations are currently underway at Wildwood and Fort River schools to create what the administration is calling “halfsies” out of the “quads”. This will enable all students at each of those two schools to fit in person this fall while Crocker Farm is slated to splinter off the upper two grades.
“We need to have fewer bodies on site at Crocker Farm,” Superintendent Michael Morris said, noting it already feels very full at the school. While most Crocker Farm classrooms are approximately 950 square feet (sf), Morris said that cubbies affixed to the floor inside the classrooms reduce the usable space with the effect that only about 15 students could fit in a 6-foot distancing model.
The proposed floor plan of Crocker Farm for the fall shows the preschool taking up seven rooms while leaving one current preschool classroom vacant. Two other classrooms are identified as “overflow space”. The music room is proposed as a quarantine room while the art room, computer lab, library, cafeteria, and gymnasium are not labeled with a particular use on the map presented.

The Wildwood map showed fifth graders in two of the three cafeterias and the movement room, and sixth graders in the current music, art and ELL rooms. These rooms are significantly smaller than a 1,900sf halfsie. The Wildwood library is labeled “overflow space.”
Fort River provisionally assigns fifth grade to the current art and music rooms, and to one of the halfsies at the opposite end of the building. Sixth grade would be in two halfsies side-by-side. One third grade would be in the green cafeteria to the back of the building while the other third grade is assigned the halfsie at the opposite end of the building near the gym. The library, gymnasium and inner rooms are not labeled for use.
At Crocker Farm, classrooms for kindergarten through third grade would be on the first floor, with one classroom shared by first and second graders, while fourth grade classrooms would be on the second floor. Preschool would occupy both its current rooms on the first floor of the 2002 addition plus three additional classrooms along the back of the building.
Morris said they are not expanding the preschool offering at Crocker Farm but rather allocating the program more space to align with the Massachusetts Department of Early Education and Care (EEC) COVID guidelines.
Last year there were 53 students enrolled at the district preschool at Crocker Farm, 50% of whom have special needs that legally entitle them to free education. The reopening guidelines, published by EEC on June 12th, recommend a maximum preschool group size of 10 children in a minimum of 420 sf (42 sf per child). The Superintendent’s intention to use seven classrooms appears to conform to the “ideal” area per child (144 sf) and to include both special needs students and ~26 peers whose families pay on a sliding scale to attend the part-day, four-days-per-week program.
The Department of Elementary and Secondary Education guidelines for K-12 schools that were published on June 25th specified no maximum group size. The space plans proposed by Morris put a full elementary class of about 21 students in a ~950 sf space (45 sf per child to maintain 6-foot distancing).
A map of the Amherst Regional Middle School showed Crocker Farm fifth and sixth grade classrooms along one hallway of the second floor. Morris said they anticipate about 110 students in grades five and six next year for Crocker Farm, requiring seven classrooms. Principal Derek Shea explained that they may also need to combine students from both grades in one of the classrooms.
It is not clear whether the Crocker Farm upper elementary students would have access to the same “specials” experience (music, art, etc.) or other resources as the younger grades or their peers in the other schools. Morris said the District would be reducing by three quarters the number of classes that elementary specialists teach per week.
Morris acknowledged there would need to be an administrator at the middle school for the Crocker Farm fifth and sixth graders. Cost information on staffing, the rental of regional space for elementary students, and the cost of sharing regional staff like the nurse and custodians, was not provided.
Committee member Ben Herrington asked about recess since there is no playground at the middle school. Morris said there is ample space for play near the ball fields and there is still an open question on whether playgrounds will be open to students in the fall.
In response to a question on whether Crocker Farm families could choose to send their 5th and 6th graders to Wildwood or Fort River instead of having them be in the Middle School building, Morris said there would not be space for them at the other two elementary schools.
The space proposals seek to meet the goal of having all elementary-aged students physically in school full-time in the fall. The presence of Crocker Farm upper elementary students in the middle school, however, seems to preclude all District 7th and 8th graders from attending school on a daily basis. Middle school students would likely attend in-person on alternating days or weeks. High school students would also have a part-time in-person schedule.
Floor plan maps of Pelham Elementary, Summit Academy and the High School were also presented at the meeting.
At Wildwood, renovation work by District staff is underway to convert the six quads into twelve halfsies and replace flooring in two of the quads, while a contract worth $180,000 has been signed for similar work at Fort River. According to Herrington, who is also the Assistant Facilities Director for the District, the Fort River work will begin next week.
Two Town Hall meetings to discuss the space maps and reopening plan for fall will take place on YouTube on Thursday 9th July: Elementary Schools at 12pm and Secondary at 5pm. Questions and comments will be accepted using the live chat feature.

The Space Study presentation with school floor plans has been posted here: https://drive.google.com/file/d/14c8eKpcT5BTUoLVkhyAu9FENL6RJcmKB/view?usp=sharing