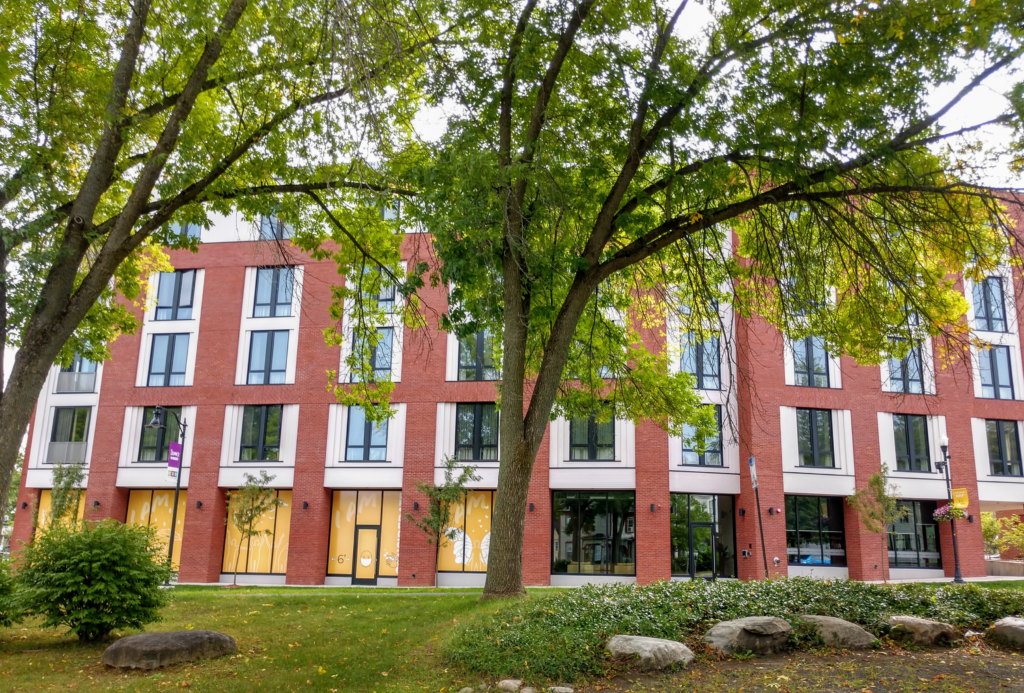Photo Of the Week: Building On Amherst’s Best Blocks. A Photo Essay by Janet Keller

Downtown Amherst. Hastings Block. Photo: Wikimedia commons.
Our feature, Photo of the Week, presents each week, a new picture by a local photographer. We invite local photographers to share their photographs here. Please include a description/caption and an indication of who is to be credited.
This week we are offering a photo essay by Janet Keller. This essay is especially timely as next week residents will participate in the Town’s fourth and final forum on Smart Growth (40 R) Zoning which is oriented largely toward downtown development. All of the photos in this essay are in the public domain and were assembled by Keller. The text was composed by Keller.
BUILDING ON AMHERST”S BEST BLOCKS

New and renovated buildings in Amherst’s downtown should take their cues from the best streetscapes in downtown Amherst like the Hastings Block and Cook Block. Key features make them an attraction for customers, visitors, residents, and other businesses.

The blocks are easy to read with clear entrances and windows that showcase what’s inside and invite you in.

`
Similar, not identical forms in a line create shelter for passersby. Two to four story heights provide human scale. Wide sidewalks and benches offer places to linger with a slice of pizza or an ice cream cone.

Compared with these classic blocks 1 East Pleasant Street and the Bank of America Building are far less inviting. 1 East Pleasant Street covers most of the site. That leaves little sidewalk space for walking or pushing carriages or using wheelchairs. There’s no room at all for benches or tables. Designers tried to compensate by recessing the first floor below the apartments. Instead, the masonry looms over first floor retail spaces and people passing by on the sidewalk. Little wonder that the retail spaces are still empty two years after the building opened.

The jumble of materials with tall blocks of brick and glass, tacked on solarium, odd angles, and harsh corporate signage of the Bank of America Building all disrupt and detract from the rhythm of Hastings Block.
The building makes an incongruous and discomforting corner piece for this major intersection that deserves to be anchored by a building that is far better integrated into its outstanding architectural and historical context.
Janet Keller, a resident of District 1, served as Chief of Planning and Policy in the Rhode Island Department of Environmental Management and as Deputy Director of the Rhode Island Energy Office.

Agreed! Excellent photo essay! However, I’m sure if the landlords lowered the rent enough, even the spaces below those horrendous buildings would have occupants.
As I’ve walked around Amherst with visitors, when we walk around campus, they have frequently said things like “there is such a jarring mix of attractive design, and also 1970s ugly on this campus, making the whole thing less attractive” Something ugly built in the 1970s still delivers ugly in 2020. That is what’s now happening in downtown Amherst. Those 5 story buildings (rented by the room and clearly marketed to students, though supposedly not a “dorm”) might still be standing in 2070, and people considering shopping, dining, living downtown will decide on Amherst based on the lowered bar of today’s town leaders. When you research what “smart growth” means, it includes built in proportion with the streetscape, maintaining the look and feel of what has made the town attractive and successful, and deliberately considering public sentiment. Also, at the 4th public forum, it was described how future 5 story buildings will be so much better than the (admittedly, by the hired consultants!!) horrible aesthetics and factors of 1 E Pleasant, et al; because floors 2-4 will be different looking than floors 1 and 5. Our current ugly 5 story buildings do have that design element – there are 3 varieties of ugly in those existing projects, and the first floor empties that are the logical result. I’m not sure what the payback is for town councilors and planning board members in pushing for more of that, especially since public sentiment seems so opposed. Amherst has been called “best college town in America” because of the look and feel of a New England town, by the balance of town and gown, and the balance of development and nature for students and families. Especially now, when there is seemingly an influx of people from NYC, escaping to Western Mass, we need to plan carefully to not create such endless supply to meet the endless demand. I am all for fair pricing on housing, and all for building an inclusive community, but I’m not for overcrowding, not for unbridled development, not for calling unbridled development “smart.”
Despite the mish-mash of architectural styles, some ugly and some quite attractive buildings, I find that I enjoy travelling south through campus (these no-traffic days) because of the arching tree canopy, wide sidewalks and green grass. The tall buildings are set back enough from the street that the driver sees green grass and landscaping which draw the eye and the consciousness away from the height of the buildings. Why can’t downtown be that attractive?