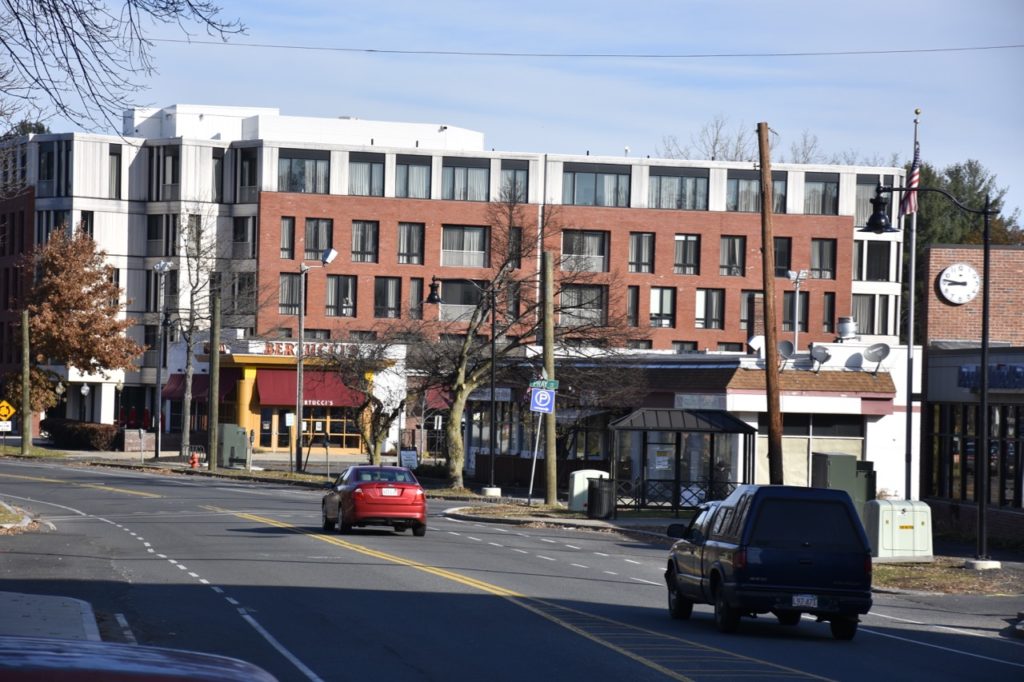Letter: Large Downtown Apartment Buildings Are Inconsistent With Master Plan

Kendrick Place apartment building viewed from the south. Photo: Art Keene
Editor’s note: The following letter was sent to the Amherst Town Council, the Planning Department and the Town Manager on March 17.
As a long term resident I am concerned about changing zoning plans and creating allowances for building other large apartment buildings downtown like the domineering Kendrick Place and One East Pleasant Street. These are imposing, do not include any affordable housing, lack adequate parking and setbacks, and the windows are virtually useless in terms of providing light as it is necessary to have heavy curtains to provide privacy. They feel distancing and impersonal, more corporate than town-like, and do not preserve the historical nature of Amherst. There are no courtyards, or walkways, community spaces, like around Clark House for instance.
These two five story buildings waived existing regulations and did not “protect and enhance the character and quality of life in Amherst” . They did not add to affordable housing (suggested requirements of 20%) with studio apartments renting for $1,500 and up.
I understand that ten years ago, the town’s Master Plan found that:
“About 53 percent of renting households and 18 percent of homeowner households are financially strained by housing costs. Only slightly more than 10 percent of Amherst’s housing stock is affordable and eligible for listing on the state’s Subsidized Housing Inventory.”
As a retired single aging person who might wish to downsize and considering young families who may wish to relocate here, including potentially my adult children, the housing options are shockingly limited in affordable and mid range prices.
I’d venture that many more residents through the pandemic are increasingly financially strained. Amherst is becoming more and more unaffordable. The plan for 40R zoning downtown, was going to relax regulations, and seems to veer a lot from the town’s Master Plan and will likely impede low and mid- income families, and individuals, from finding affordable and friendly aesthetic places to live.
The proposed building designs, with only 8 foot setbacks instead of the 15 feet considered adequate for pedestrian foot traffic for example, and a vision of multiple tall buildings, are inconsistent with our small-town character and quality of life. It may bring students in, yet chase families, visitors, and workers out. Even the students will be forced to pay premium rents that are higher than some housing in the wealthier Eastern part of the state. They and/or their families will be stretched financially with less to spend around town.
Like Kendrick Place and One East Pleasant Street, the new proposed development violates the Master Plan and 2019 report. Many meetings have not allowed public comment, nor are plans and designs widely disseminated by mail or media for residents to review. It seems developers are having a say, and heyday, not townspeople. Rapid apartment development also seems to be going on in North Amherst and elsewhere around town.
Please stand up and change directions, with more discussion and consideration of the intent of the 2010 master plan and 2019 guidelines. We need to be looking at co-op and cohousing models with greenspace and facilities to keep a sense of community and resident ownership. Please respect, poll, and consider residents, and evaluate the notion of a need for large expansion itself.
Alison Ozer
Alison Ozer is a resident of Amherst.

1 thought on “Letter: Large Downtown Apartment Buildings Are Inconsistent With Master Plan”