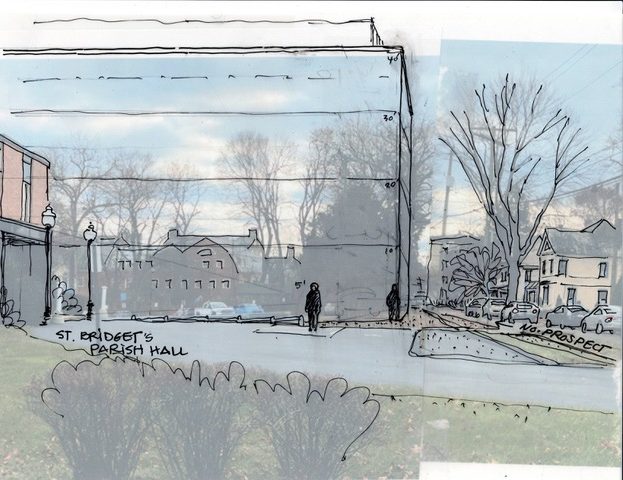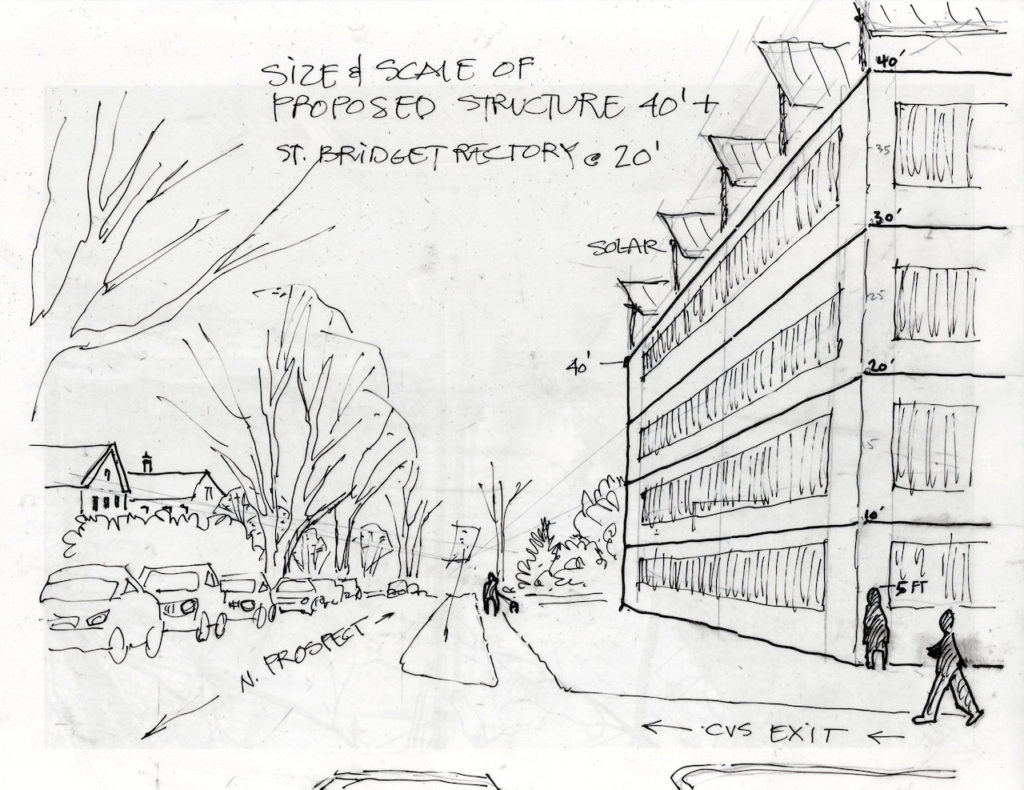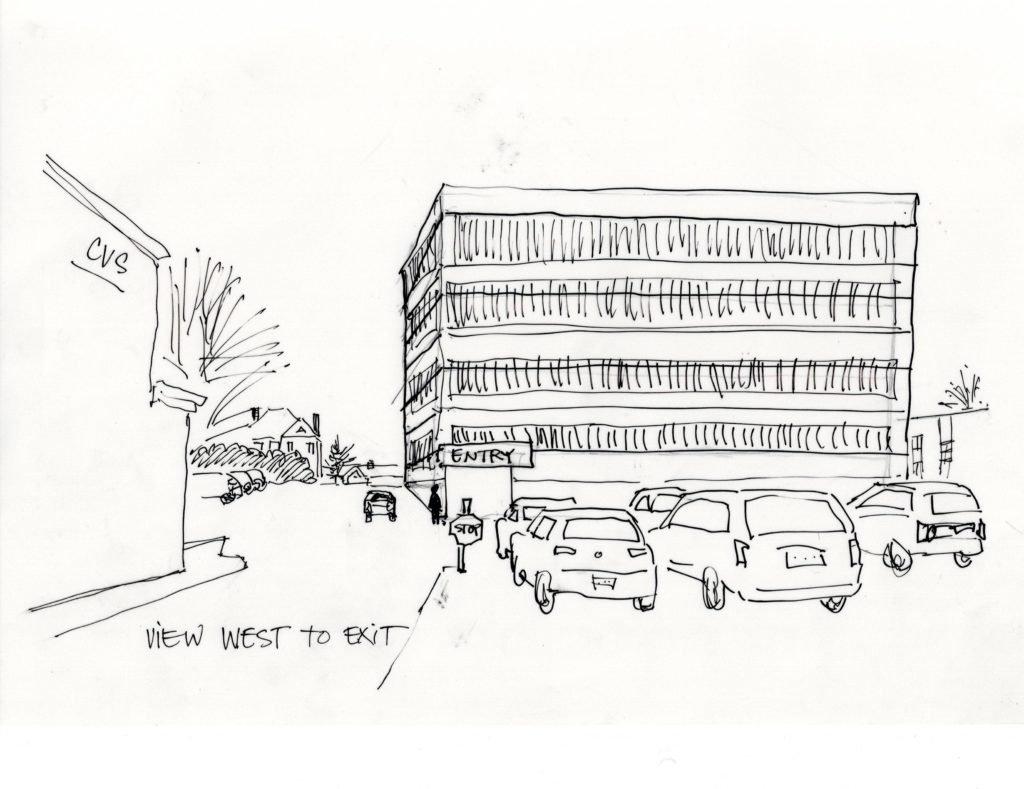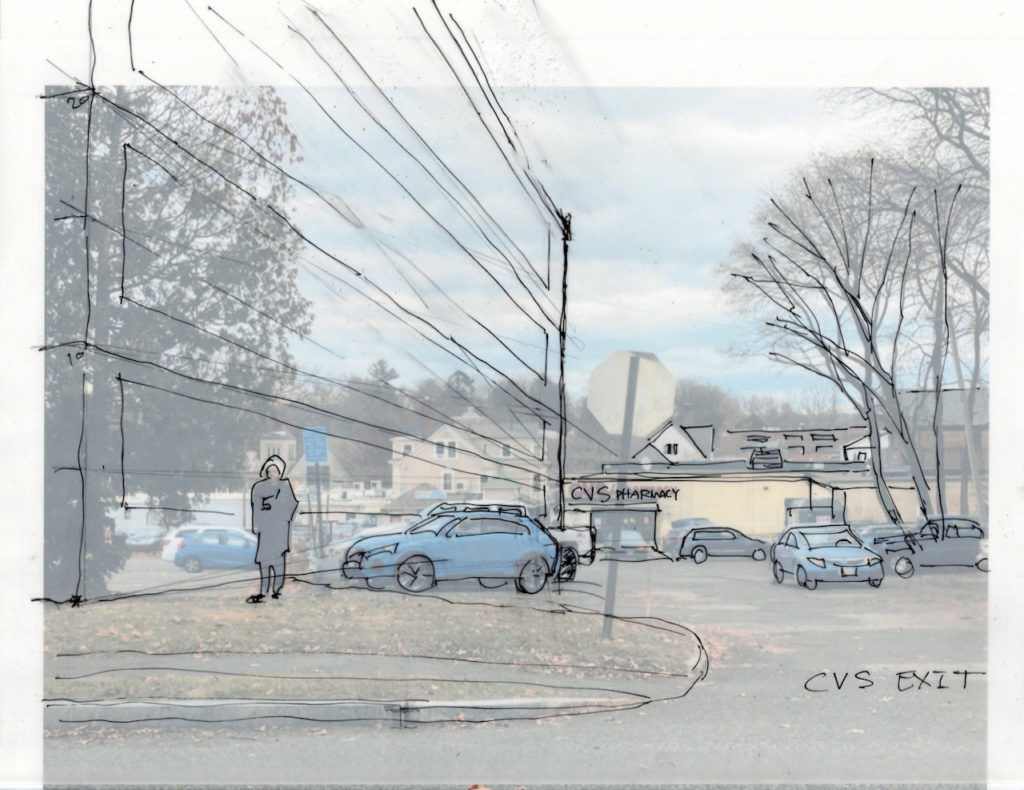Letter: The Attached Image Shows How Proposed Garage Would Overpower Buildings On North Prospect Street

Sketch to scale showing how the proposed North Prospect Street garage imposes on adjacent architecture. Drawing: Pam Rooney
The following letter was sent to members of the Amherst Town Council on December 9, 2021 . The drawing in the thumbnail is by Pam Rooney and is used with her permission. We have included, below the author’s signature, three additional sketches by Rooney, also with her permission.
I take the liberty of writing to your individual email accounts rather than writing a “Council Comment” because I believe I would be unable to attach an image to the Council Comment form.
Pam Rooney did the attached drawing after she and I measured where the setback line along North Prospect Street would be on the town-owned “CVS” lot if the proposed overlay district is adopted. We measured the height of the facade of St. Brigid’s Parish Hall, and Pam sketched in a 40-foot “garage” to scale next to it, along the proposed setback line. Her drawing shows how overpowering a structure built to the dimensions the overlay permits would be in the architectural context of the Parish Hall and the homes across N. Prospect Street. (I’m the 5-foot-tall person shown once in the driveway in front of the Parish Hall and again at the corner to which the garage could extend.)
Please do not approve the zoning overlay as proposed. If you do not think such a massive structure should be built in this sensitive location, modify the permitted dimensions accordingly. Don’t leave matters in the hands of some future Permit-Granting Authority. Boards in this town have a habit of approving projects that take maximum advantage of what the zoning allows—and often grant waivers beyond that. It would be a travesty to build a parking garage at this scale in a historic residential neighborhood and as a backdrop to the church and its rectory, the Strong House, and the Jones Library. It flies in the face of the Master Plan, and it would likely unleash a citizen revolt against the remainder of your zoning agenda.
Suzannah Muspratt
Suzannah Muspratt is a resident of District 3




I cannot believe a town the size of Amherst is considering two parking garages. Offhand I cannot recall anywhere around that has more than one.
I am glad Pam Rooney did these sketches. When I asked for Planning Department to do some 3D build out of the proposed garage in relation to nearby buildings, I was told it would take 2-3 days for staff to do this. These sketches are a great start — and do show how out of scale this garage would be in relation to the surrounding homes, Strong House and St. Brigid’s. I hope that the Town Council looks at these sketches and asks for more information and take some time to evaluate what the rezoning would allow. In the morning, what shadows would be cast on the homes across the street? Or on St. Brigid’s buildings during the day? Also, the current amendment has zero foot setbacks from the CVS lot and St. Brigid’s–raising questions about how a garage could be built without going on their properties and what CVS lot owner and St. Brigid’s think about a zero foot setback. No one from the town had spoken to either party when I raised this question. Again and again, I’ve asked: what is the hurry to rezone this town lot? We have so little information.
Suppose a Town lot parking garage has a zero foot setback. After CVS delivery trucks make deliveries to the CVS, how are they supposed to exit the CVS lot?
When promoting the change in government, we were told by the charter supporters that councilors would be accountable for their votes, unlike Town Meeting members. “If you don’t like what they do, you can vote them out.” But even though the parking garage sponsors were voted out of office, the council is rushing to pass their proposal before they leave office.
Does no one remember, or have the plans for the Garage to be built at the Boltwood Parking Garage. Amherst agonized over its design, hired consultants, promised that if more parking were needed in the future, it could be built right there. In our Town memories of controversy and planning are very short.