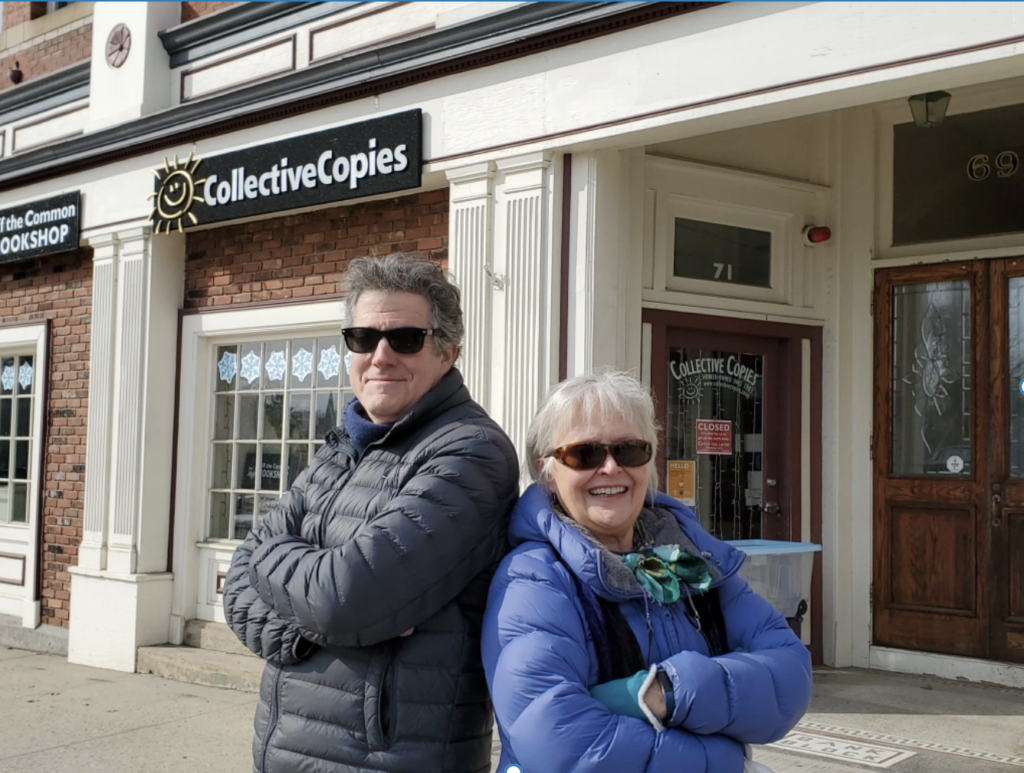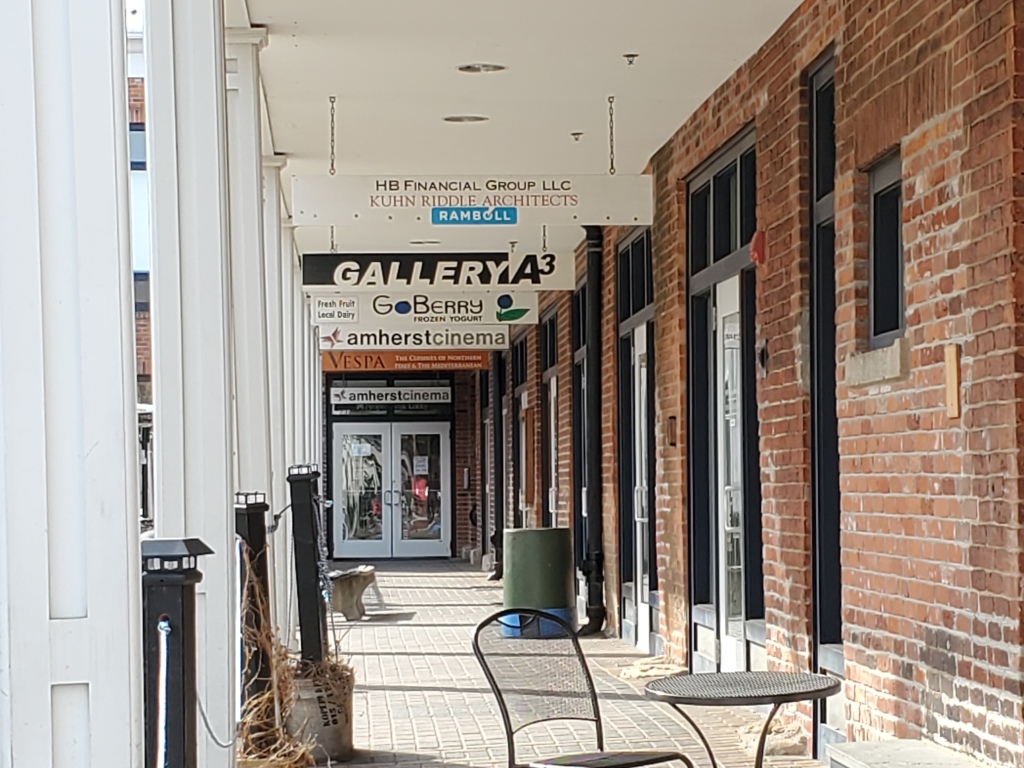Opinion: A Civil Conversation, Part 3

Andy Churchill and Meg Gage. Photo: Sarah Marshall
Indy Editor’s note: The article A Civil Conservation Part 3 appeared originally in The Amherst Current on March 14, 2022. It is reposted here with the permission of the authors and the Current’s editors. Part 1 of the series can be found here. Part 2 of the conversation can be found here.
By Andy Churchill and Meg Gage
Andy: In our last column, we talked about how downtown has evolved over the years and that further development should be done in a way that supports vibrancy and increases tax revenues. And we talked about the idea of using design standards, technically known as “form-based code,” to guide the look and feel of future development.
This time, let’s get more specific. Let’s take our readers on a virtual walk downtown and think about future design standards. What aspects do we like, and want to see more of? What elements would we prefer never to see again?
Meg: Okay, I’ll play. Do you want to go first?

Andy: I would say my favorite block downtown is the stretch with Fresh Side, Hastings, and Collective Copies, west of the Common. Those buildings have retail on the ground floor and offices and apartments upstairs. And some of them are four stories tall, but they have design features that make them attractive and not overwhelming. I could go for more of that style downtown.
Meg: I agree. As you might expect, one of my favorite downtown spots is the Amherst Cinema building that combines an independent film house with a number of successful, small businesses as well as a small art gallery. Imagine a successful business that sells frozen yogurt year-round with milk from local cows! Small businesses can succeed if they have the appropriate infrastructure support – like plumbing, electricity, and walls – rather than cavernous undeveloped space. Thanks to Barry Roberts for partnering with the Amherst Cinema to make that happen. And thanks to the Amherst Cinema for investing in a rigorous business plan before any renovations happened. Again, planning!!
In terms of the appearance of downtown blocks, I like the block between Subway and Formosa, where the Lincoln Building is. This stretch combines old and new buildings but with a somewhat unified style and (my favorite) a very wide sidewalk. Hooray for wide sidewalks!
Andy: As for negative aspects, I am puzzled by the way the North Pleasant “skyline” suddenly drops off around Antonio’s, and we go from multi-story, mixed-use buildings to a series of old family homes pressed into service as businesses. Those seem like prime targets for redevelopment, along with the single-story CVS and Zanna buildings – just continue the multi-story line down the street, so more people can live and work downtown. But do it with some style – not like the bland, soulless brick building next to the fire station, where The Works is.

Meg: Don’t forget the most hideous building in town or perhaps in the Valley: The Bank of America building that is 45 degrees out of whack with every other building in town, has those horrific square columns with no structural or artistic purpose, the outrageous useless space that has to be heated and cooled – and the bizarre gerbil run on the second floor! That is one building everyone agrees is a downtown catastrophe!
Andy: Ugh. Yes.
Meg: I think a redesigned building there would make a fabulous Thorne’s Market-style venue with 2–3 floors of small boutiques and some carefully planned, financially sustainable arts space on the top floor. Maybe film-making courses sponsored by Amherst Cinema, and/or rehearsal space for the black box theater we can create in the old fire station! I am convinced, as I said earlier, that we could attract more small businesses if more infrastructure – plumbing heating, electricity – were provided. Maybe it could be “Roberts’ Market”! The Bank of America could sell it and consolidate their business at the Triangle Street mini bank. I know what you’re thinking: “Dream on, Meg!”
Andy: Well, while we’re dreaming, how about an easily accessible parking garage with plenty of space for all the people using “Roberts’ Market” and all the other current and future attractions downtown?

Meg: Sure, a parking garage based on a plan so it’s the right size, in the best location and structured so it’s public parking and not parking primarily for student renters. A private parking lot makes me nervous! A topic for the future we probably won’t agree on! I fear the editors of the Amherst Current were hoping we might have more fireworks than we did this time around, so that sounds like a great topic for next time. Ka-boom!
Andy: Haha! You crack me up. So much to argue about; so little time!
Meg: You know, Andy, I think we could agree on the importance of planning and perhaps also on the components of a good plan.
Andy: Yes, planning is good. Good planning is even better! Where would you start?

Meg: Well, I would start with goals or what some call a “vision.” What do we want? I am a big fan of quite specific goals and sometimes find the concept of “vision” to result in vagueness, but having a vision of what we want is also important. And that vision can be translated into goals. I think our Master Plan lays out a lot of that.
Andy: Having been part of the Master Planning process, it always warms my heart when it gets referenced. It really was a substantial public outreach project – more than 1,000 residents provided input back in 2006-10, and in 2020 it was reviewed and adopted by our Town Council. I think you’re right that it provides a broad vision – and that we need a more specific plan for our downtown.
Meg: When I think about the components of a good plan, whether it’s about our downtown or about building a house or about creating a strong organization, there are some crucial requirements. I would roughly summarize them as:
- Setting goals based on a vision
- Clarity about values
- Establishing the exact need
- Evaluating options for meeting the need including size, location, who is served, etc.
- Creating a business plan – reviewing research and other information about viability, cost of building, operating budget, etc.
- Getting input from everyone who will be affected while there are still options from which to choose.

Andy: Those sound like good components of a planning process. To get even more specific about the future look and feel of the downtown, I think we should revisit Amherst’s previous attempt to establish form-based code. To quote from the Form-Based Code Institute’s website:
Form-based codes address the relationship between building facades and the public realm, the form and mass of buildings in relation to one another, and the scale and types of streets and blocks. The regulations and standards in form-based codes are presented in both words and clearly drawn diagrams and other visuals… This approach contrasts with conventional zoning’s focus on the micromanagement and segregation of land uses, and the control of development intensity through abstract and uncoordinated parameters…
Amherst already has a form-based code proposal drafted; it was presented to Town Meeting a few years ago. Maybe the Town Council could ask the Planning Board to hold some hearings on that draft and see if we can get an updated version approved that will reflect the will of the community and put some rules in place to guide development going forward.
Meg: That would be a good first step – well-advertised public hearings about relevant topics is almost always a good idea! I confess needing to relearn about form-based design before I jump in as gung-ho advocate. I will do that before we reconvene!

Two brief comments:
1. I support both “form-based” zoning and “use-based” zoning and think that they are perfectly compatible with each other. When form-based zoning was presented to Town Meeting, it was presented as an alternative to the use-based zoning we now have, not as an addition to it.
2. I take a dim view of adding housing to downtown as though it was just another town center. Downtown belongs to the entire town; we are all affected by decisions that increase downtown housing and suppress the cultural and merchandising venues that bring town residents downtown. Making downtown a destination for out-of-towners and increasing housing density downtown at the same time squeezes Amherst residents out of these spaces. We should always welcome out-of-towners to join us in our parks, recreational spaces, civic spaces and cultural spaces, but we have to be there to do the welcoming.
How about a big curved window après Edward Hopper’s Nighthwks
https://artsandculture.google.com/asset/nighthawks/6AEKkO_F-9wicw?hl=en
on that bedeviled-beveled corner? (There’s even a pale hint of such a place in Greenfield at 12 Federal Street, but Barry could do it better! ;-))
*******
I agree with Michael, especially on his item 1: for the public squares — Amherst Center and the “village centers” — that we all share, even if privately owned and especially because they are privately owned, both layers of oversight make sense (he’s right that the either/or aspect doomed the proposal which came to Town Meeting, but I’m not optimistic the Council would agree on the prospect of and).
More whimsically, I hope my suggestion that the “bedeviled beveled” corner where the Bank of America now stands be replaced with something like
https://www.artic.edu/artworks/111628/nighthawks
wasn’t lost….
Form Based Code Is Fine If It Is Specific
In the latest edition of their feature a Civil Conversation (Part 3), Andy Churchill and Meg Gage discuss the perceived benefits of form-based code as a possible pathway to adopting more formal design standards to guide development in Amherst
My concern with form-based code is that its good intention will be reduced to the simplistic “I can build more of what is already built,” including five-story “mixed use” buildings that are designed for and marketed to student rentals, at $1,200+ per bed, no setbacks, unappealing design, hard to re-purpose if and when the student population declines (as predicted by UMass President Marty Meeghan), overly jumbo for Amherst, lacking parking as well as space for adequate ground-floor commercial businesses.
I am concerned that the “regulations and standards… presented in both words and clearly drawn diagrams and other visuals” will be as easy to manipulate as the ones for those five-story apartment buildings, and will be the justification for more of what is so disliked by so many downtown.
What would be wrong with clearly drawn plans for what we want built downtown? The attractive elements of those favorite buildings, the 3- (or 4-) story buildings that are built to last, encourage a diverse residential population above stores, restaurants, offices, and other creative public-facing uses?
We have many examples of college towns that have been sub-optimized with the kinds of oversized apartments Amherst is vulnerable to. Our planning department and planning board need to be more proactive in building more of what we want and discouraging more of what the seeming majority of the Amherst community strongly dislikes.
In conclusion, form-based code is fine, if it focuses on more of our best, specifying the ingredients of such a desirable project. Get specific on what we are fishing for, and create the right bait.
I learned a lot from the Northampton public meeting on their proposed regulations for the downtown and abutting residential streets. First I learned that form-based codes were designed for new developments with nothing existing on the ground. Northampton, having several centuries of buildings in place that won’t be razed, is better suited for a hybrid code. The form-based code for Northampton is based on the “as built” aesthetic on top of a use-based code.