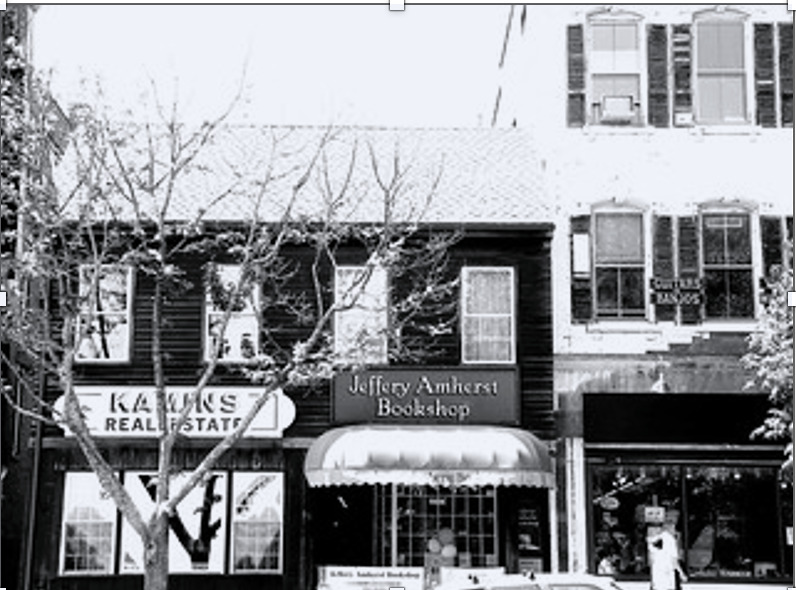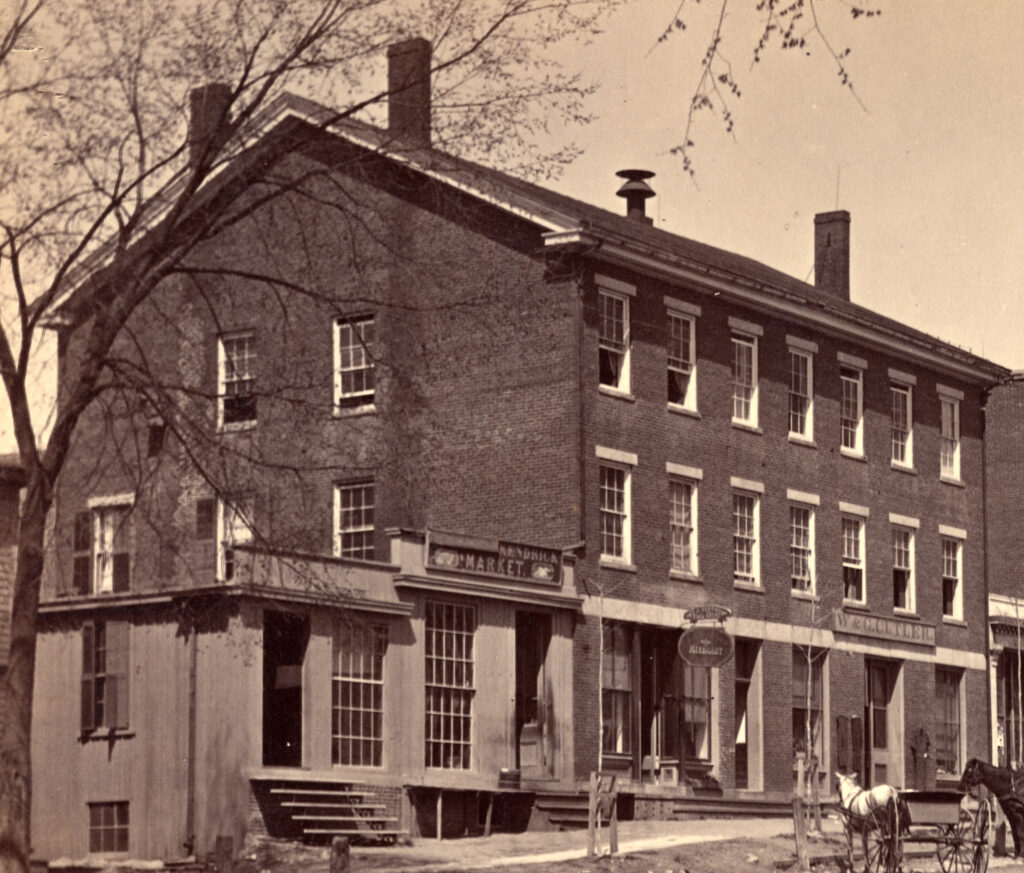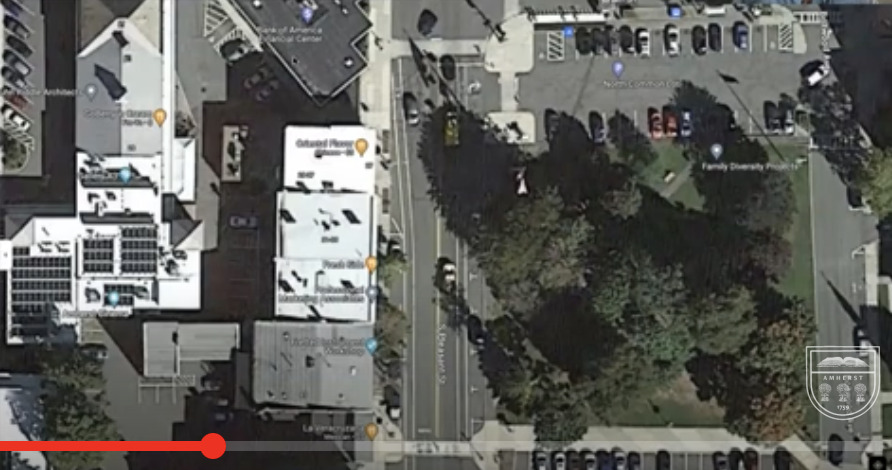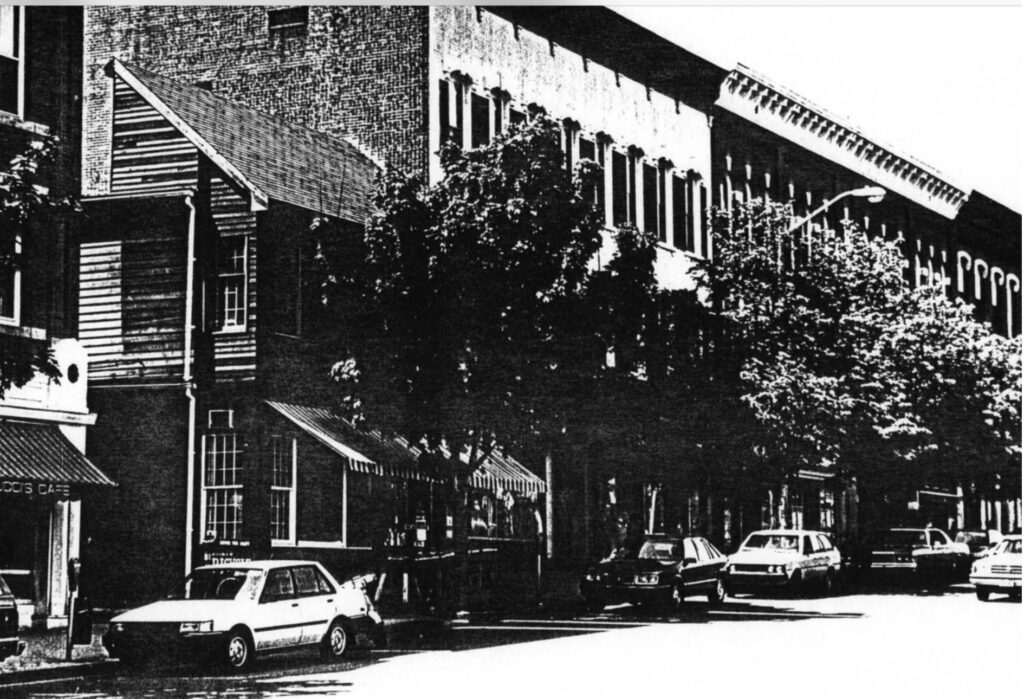Is a 200-Year-old Relic Worth Saving if Nothing of the Original Remains?

55 South Pleasant St attached to the Mercantile Building c.1970s.
Demolition Delay Instituted for Former Downtown Bookstore
Report on the Meeting of the Amherst Historical Commission, October 12, 2023
This meeting was held over Zoom and was recorded. It can be viewed here.
Present
Robin Fordham (Chair), Pat Auth, Mikayla Rasnic, Antonia Brillembourg, Hetty Startup
Absent: Madeleine Helmer. One vacancy.
Staff: Nate Malloy (Senior Planner)
Does a funky but iconic downtown building merit preservation because it has known many years of documented Amherst business history, but has undergone so many architectural revisions over time that little of its original character remains? Is it an “historically significant building” worth preserving if nothing is left but documents of what our commercial downtown was like before a succession of fires? This was the principal topic of the 75-minute discussion at the Historical Commission’s Demolition Delay hearing on October 12.
Developer Barry Roberts and his attorney Tom Reidy came before the Historical Commission to present the plans to demolish the building that formerly housed the Jeffrey Amherst Bookshop and later the Red Door Salon, as well as a brick ell behind the former Hastings store. Appearing on an 1822 map, 45-55 South Pleasant Street is one of the earliest structures remaining from the early 1820s when the center of Amherst was moved from the East Street Common to its current crossroads a mile to the west. At the southern end of the Amherst Central Business Historic District, an early photo of the site after the 1855 fire exsts (see below). But the building didn’t escape being engulfed by the 1878 fire, and was rebuilt in 1879 as the wood frame building existing today, although remodeled again and again over the years. It is the oldest commercial wood-frame structure surviving in the downtown. The only older structure might be the former Baptist Church, the brick building to the south, built in 1836, but that has also been heavily renovated by former owners and drastically altered recently by the current owner, Amherst College.

The structure bears some similarities to two buildings on the east side of North Pleasant Street. Numbers 37 and 45 North Pleasant Street are two-story buildings that date to at least the 1880s and house McMurphy’s Uptown Tavern and Amherst Typewriter & Computer, also on Robert’s agenda to demolish. Taken together these three are the only downtown wood-frame stores remaining in this commercial historic district after a series of catastrophic fires in 1838, 1859, 1872, 1881, 1883. Thus, most of the existing commercial architecture dates from the 1880’s.
Early tenants at 45-55 South Pleasant Street were Kendrick’s Meat Market on the first floor with a tailor’s shop on the second. The Harvey family took over the meat market in the first half of the 20th century, but the site is best known as the Jeffrey Amherst Bookshop, which opened in 1927. Later, the Kamins ran the family real estate office here. And Candida Musante sold fruit and candy in a basement shop located at the site.
Merchant’s Row, 45 South Pleasant Street, rebuilt in 1879 was designed by Northampton architect, William Fenno Pratt, designer of the Northampton City Hall, the Dickinson Houses, and Hills mansions in Amherst among others of equal merit. A remaining nineteenth century alleyway to its south allowed the passage of horse carts to access the livery stables to the rear, one of which became a movie theater in the 1920s and is now adapted for re-use by Roberts as the Amherst Cinema. The rear ell of Number 45, while not visible from South Pleasant Street, is very visible from the Amherst Cinema.
The rear ell retains its original design and building materials, with brick trim and architectural detail for what was once a market. Waiving the demolition delay will allow the developer to remove the rear ell and Amherst college has an arrangement to rent the street frontage to open a shop for college memorabilia with apartments on the upper four stories “to satisfy the need for downtown housing.”
Both buildings were purchased by Roberts and his partners in May of this year with the intent to replace them with five-story mixed-use buildings. They see no way for adaptive re-use because they believe the two buildings are “functionally obsolete.” They believe that the buildings can’t be brought up to current codes: they are not ADA compliant, the stairs are crooked and risers uneven. “Saving the facade interferes with accessibility. . . even the windows don’t line up. It has no elevator,” Reidy maintained. Unlike other renovation projects recently completed, such as the West Hatfield School, Reidy believes the layout is not conducive to rehabilitation or adaptive re-use. However, commission members continued to question whether there aren’t other avenues for preservation of buildings, particularly the ell of number 45, because of its integrity and “sense of the history of that area.”
Although they have been a presence on the street for many years, and the rear portion of the Hastings does have significant brickwork, the applicant reminded the commission that Number 55, the bookstore, has changed much over time. Commission member Pat Auth asked whether there is a structural report on the buildings, but the discussion moved on without a reply to an ad on Craig’s list offering anyone the opportunity to acquire the 28-by-64-foot wooden clapboard building, so long as it is removed. “Either dismantle the building and re-assemble at a new location of your choice, or move the building drew a “great response . . . 6-10 replies in the first month,” according to Reidy. Building parts can be re-used even if the building can’t be moved feasibly. Reidy added that the 6-foot cellar ceiling height precluded moving the building easily.
An urgency for demolition approval was pushed by the petitioners in order to allow a timely answer to the ad respondents while there is still interest. Fordham noted that number 55 “does not have enough of the historic fabric other than its historic shape remaining” and questions about efforts to preserve it are because its size and dimensions are relics of an earlier era.
Commission member Hetty Startup, an architectural historian, said that the building “speaks to an earlier era in Amherst and other towns in this region where a kind of groovy, funky, vernacular work-a-day [building] was often seen in small urban centers.” Mikayla Rasnic asked about the fate of the mural painted by a Hastings employee on the back of the ell. The applicants replied that the artist understood that street art is ephemeral, but would like to work with those who are willing to find a way to “allow the artist to express himself.”
Planner Nate Malloy noted that these buildings stayed in the same families for a long time so there isn’t a lot of documentation, and a delay would allow time for more research. Antonia Brillembourg felt that number 55 should not be demolished, because it is the only building left from the streetscape an earlier era. Auth agreed while insisting, yet again, that full documentation be done and recorded in the MACRIS database before any demolition of these sites, and that the owners continue all efforts to salvage or move them, especially #45.
In the end the commission voted unanimously to impose a demolition delay of both buildings for six months to allow for more documentation to be forwarded to the MACRIS database and more robust efforts to salvage parts or find ways to rehabilitate either or both structures for re-use. However, they also agreed that the delay could be lifted any time before six months when or if due diligence on the Commission’s requests is completed.



Why hasn’t the core of Amherst Center been protected as a Local Historic District? It’s shocking that none of the buildings downtown have protection.
That is not a priority on anyone’s “to do” list.
I’m for keeping the historic structure.
Also, why on earth would anyone seek a 5 story building at that location? All the existing adjacent buildings are either 3 or 4 stories and any 5 story building would stick out like a sore thumb.
Such a shame to see the heart of downtown up for such inappropriate development. Having two Amherst College run shops with 5 story apartments on South Pleasant Street is the opposite of the vibrancy we hope to see downtown. I once spoke to these developers many years ago who said they had no plans to build beyond the Pleasant/Main Street intersection, I guess this is just profits before affordable housing and public promises. Hopefully the developer will reconsider or the town will limit such project in size and scope.
The bottom photo – judging from the rectangular headlights on some of the newer vehicles – looks more like the 1980s, so I’d venture about forty years ago would fit its caption better.
And regardless of the wooden building’s ultimate fate, couldn’t some of its features – and even its actual woodwork – be incorporated into a new structure on the site? Ditto for the brick ell and mural at the rear?
This discussion — about whether the remaining wooden building is “the same” as the original — is a nice example of the “Ship of Theseus” paradox
https://open.library.okstate.edu/introphilosophy/chapter/ship-of-theseus/
a philosophical question whose resolution is even more puzzling for a materialist, inasmuch as almost all of the atoms in any of us are “swapped out” over our lifetimes, yet we seem to maintain our individual identities….
P.S. I like Ted Sider’s space-time “resolution” of the paradox, but I’m not sure how that will help us or the Amherst Historical Commission cope with the demolition, which seems to involve fundamental thermodynamic principles, like information loss and entropy gain.
And there’s the extra feature of accessing that information, which is why the demolition delay is important: information inherent in the structure itself deserves being recorded in way that is easy to access….
@ Rob Kusner – you can also see the that the awning was from Bonducci’s Cafe which was in the building next door in the 80s. I worked there in 88/89 and I think it was still open in the early 90s. Definitely not there in 70s or 60s.