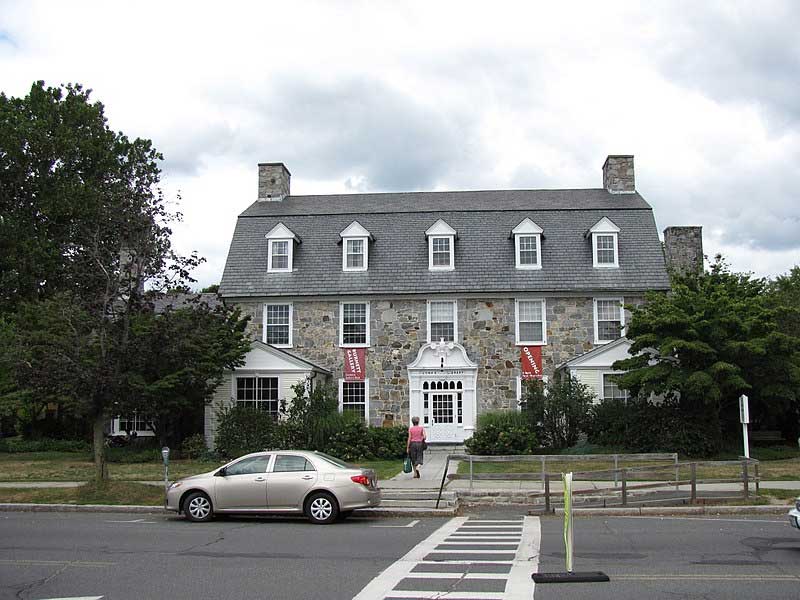Amherst Historic Commission: Jones Library Expansion Satisfies Historic Preservation Agreement

Jones Library. Photo: wilkipedia.org
Report on the Meeting of the Amherst Historical Commission October 19, 2023
This meeting was held over Zoom and was recorded. It can be viewed here.
Present
Robin Fordham (Chair), Pat Auth, Hetty Startup, Mikayla Rasnic, and Antonia Brillembourg. Absent: Madeleine Helmer
Staff: Nate Malloy (Senior Planner)
Nine members of the public attended on Zoom
Members of Finegold Alexander Architects (FAA) and Berkshire Design Group (BDG) presented the latest designs for the renovation and expansion of the Jones Library to the Historic Commission and members of the library trustees and staff. The public meeting was continued from the September 14 meeting. After the lengthy presentation of external changes to the building and landscaping, members of the Historical Commission voted 5-0 that the proposed design complied with the library’s historic preservation agreement with the town, but suggested a few modifications to the design. The commission’s review was limited to the exterior of the building and the site.
Changes Proposed to the Building Exterior
FAA architects recommend removing the slate roof from the existing library and replacing it with synthetic slate, which is lighter and requires less maintenance. The synthetic slate costs $30 per square foot, as opposed to $45 per square foot for slate and would save the library $121,000. The synthetic material is made of recycled material and guaranteed for 50 years, while a slate roof should last 100 years. Because of the shorter lifespan of the synthetic product, Chair Robin Fordham asked if, perhaps, it would be more expensive in the long run, but architect Ellen Anselone said there was no way to know, because the tendency for slate to crack and need to be repaired has to be balanced against the difference in lifespan. Federal guidelines now permit the use of synthetic slate to replace slate on historic buildings.
The roof on the new addition will be composed of standing seam metal. There will be small areas of copper roof at the areas between the old building and the new addition. Most of the existing copper gutters will be retained, but a few need to be replaced.
A small area of the existing stone of the façade to the right of the front entrance will need to be removed to accommodate the book drop for the automated book sorter. The 20-foot long book sorter will only fit in the current director’s office, with its ornate woodwork, and the exterior book drop has to be in front of it. When commissioner Hetty Startup asked if an automatic book sorter was necessary, citing the decision of Greenfield not to have one, Jones Library Director Sharon Sharry replied that “[it is] absolutely necessary,” citing the size and circulation of the Jones.
Major questions were raised about the historic Whipple window , now part of the 1993 addition, that is set to be demolished and the pilasters abutting the main entrance. The location for the Whipple window in the new design is on an interior wall but commissioners felt that it was unacceptable to have this window be a wall hanging. FAA’s Tony Hsiao suggested moving it high on a wall near the ESL rooms and having it provide “a visual communication” between one of the ESL rooms and the adult reading room. The other option he allowed, which was deemed more acceptable because the former was supposed to be the site of a mural, was to have the window backlit.
FAA proposed to raise the threshold of the front entrance to provide universal access to the building, but that would require reducing the size of the base of the pilasters (columns) at each side of the front door. Commissioners raised objections to this plan. Fordham said that removing the bottom of the columns felt “jarring” and throws off the proportions of the entrance. The commission was stymied as to how to make the entrance accessible and still maintain its appearance. However, in public comment, architect Marty Smith suggested that the plinths (base of the columns) be raised to be even with the ornaments next to the door and the base of the windows by removing a section of the columns about the base. She said, “Don’t lose the plinth, or it will look like a botched job.” The FAA architects liked this idea and said they will incorporate it into the design.
The commission was not much troubled by the elevator shaft, light monitor, and mechanical equipment projecting above the roofline in apparent conflict with the historic preservation agreement, as most of the commissioners felt that these elements would not be “very visible” from Amity Street. The elevator shaft would be covered with synthetic Hardie Board and the mechanical equipment with a Hermes-pattern metal screen. The new addition will have brick trim and shiplap (flat) siding.
Landscape Plan
The landscape plan for the renovation and construction involves minimal change to the front of the library. To make the entrances accessible, gently sloping sidewalks will lead to the north and south (original) entrances. There will be a small children’s courtyard at the southwest corner of the building, outside of the children’s reading room.
In the rear, where the 1993 addition will be replaced by the larger new addition, two shade trees will be removed. The architects plan to reuse as much of the existing stone in the Kinsey garden as possible to create a sitting space and rain garden. The parking lot to the east will also be remodeled to permit safer entrance and exit of vehicles.
What About the Library’s Interior?
After the hearing was concluded, Fordham asked if the commission will be able to review the interior plans for the library, especially what will be done with the historic features inside. Malloy replied that the interior was not part of the preservation agreement, but the Historical Commission could offer its opinion on the preservation of the interior features when more detailed plans were available.
