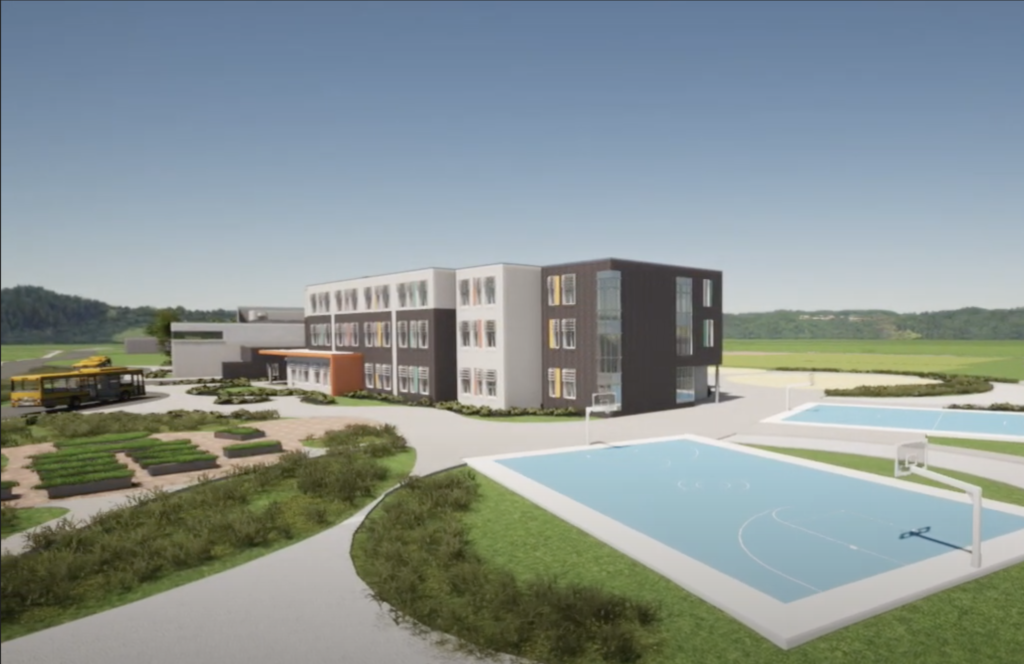School Building Subcommittees To Provide Input On Project Design

Architect's rendering of the basketball courts and rain garden at the planned new elementary school at Fort River. Photo: DiNisco Design
At the Elementary School Building Committee meeting on April 28, Tim Cooper of DiNisco Design proposed two new subcommittees be created, one focused on building design and the other on site design, in addition to the already-existing net-zero subcommittee which last met in October, 2022.
The goal of the three subcommittees is to provide greater input to the design team during the next phase of the project. If the town vote to fund the school through a property tax increase passes on May 2, work will begin immediately, with the first subcommittee meetings provisionally scheduled for May 10. Cooper recommended there be four or five building committee members on each subcommittee, and that invitations be extended to school staff, educators, and members of the public where appropriate.
Whether members of the public would be appointed to the subcommittees was not confirmed, however. According to Building Committee Chair Cathy Schoen, this would require a different appointment process “which would slow us down quite a bit.” The subcommittees will be advisory to the 13-member building committee.
During the public comment period at the end of the meeting, two residents who have followed the project closely since the beginning, Bruce Coldham and Maria Kopicki, both advocated for members of the public to be permitted to participate fully as panelists in subcommittee discussions, as had been the practice in the net-zero subcommittee meetings. “I would like some assurance that that frankness would continue,” Coldham said. Schoen responded, “we will try to figure out a process to make that work.”
In a document drafted by DiNisco, the work of each subcommittee is described as follows:
Building Design:
- Exterior material selections and color palettes – provide input on facade details and composition
- Interior material selections and color palettes – provide input on the interior design of spaces and wayfinding
- Identify potential space/surfaces (exterior/interior) for art display.
Site Design:
- Provide input on refined site design and details including spaces designed for public use
- Coordinate potential community contributions: birdhouses, planters, log benches, etc.
- Playground Equipment and layout; accessibility and safety
- selection and layout of play and other equipment
- site surfaces
- location of basketball courts/half courts.
Sustainability / Net Zero:
- Provide input on sustainable design features including building envelope, HVAC and PV systems
- Monitor commissioning and performance verification
- Assess choice of kitchen and other equipment for energy efficiency
- Integration of sustainable elements with curriculum / monitors
- As needed, revisit energy use modeling
- Energy budget and system for post-occupancy monitoring/training.
Cooper mentioned some site plan changes that have been suggested such as aligning the two basketball courts next to each other and potentially moving them closer to the parking lot, and shifting the new playgrounds closer to the new building so that they can be completed in the first phase of construction.
Schoen asked committee members to let her know which subcommittees they are most interested in. She will make the assignments and arrange for the meetings to be publicly posted at least 48 hours in advance. Some subcommittee meetings will be held in person and some on zoom; all will be open to the public. The provisional meeting schedule can be found here, with times to be determined once membership is known.
Cooper displayed the project schedule which shows the design development phase lasting four months, with the bulk of the meetings front-loaded in May and June while schools are still in session. The next cost estimate will be sought in August, before moving into the construction documents phase of the project. The first bid documents, called the “early site package”, are slated to be released in March 2024 with early site work beginning in May 2024.
