Letter: The Proposed University Drive Overlay Zone: Boundaries, Building Design, Flood Control, Setbacks, Landscape Design, Outdoor Gathering Spaces
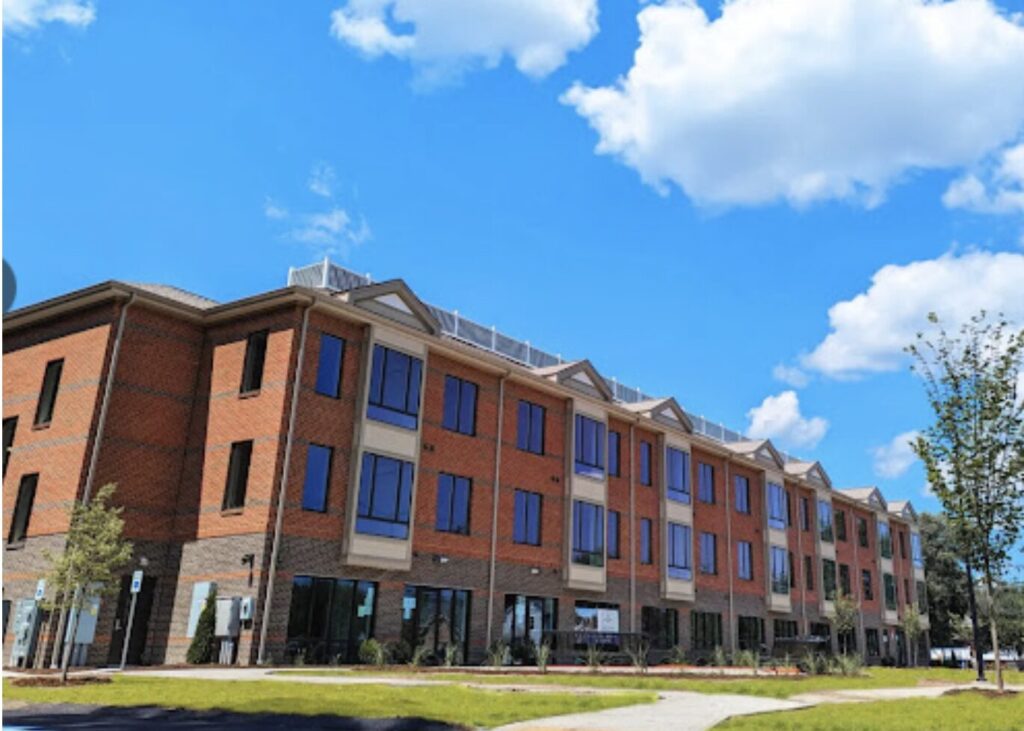
Southeast Commons, Amherst. An example of a well designed building. Photo: Janet Keller
The following photo essay was submitted to the Amherst Planning Board for their meeting on January 31, 2024. It addresses and illustrates several of the issues raised by Suzannah Muspratt in her letter elsewhere in this issue.
6 and 70 University Drive: The allèe (an allèe is a formal garden or park, bordered by trees or bushes) in front of the buildings is a unique and beautiful feature of University Drive. Extending the allèe for new buildings would enhance it as a distinct and welcoming part of town.
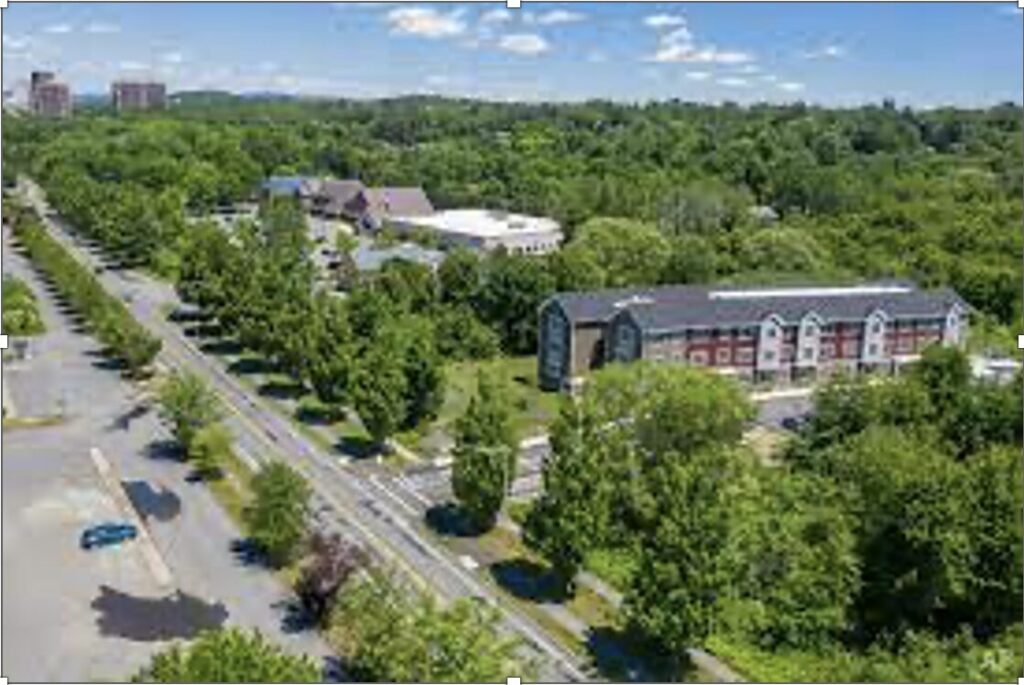
65 University Drive: The appearance and flood control at shopping plazas on University Drive would be improved by adding a swale, ample culverts, and a band of trees in front of parking lots, mitigating the effects of more frequent, intense storms due to climate change. See below for example the ringing of the parking lot in the Greenfield Savings Bank shopping plaza on the corner of Amity Street and University Drive.
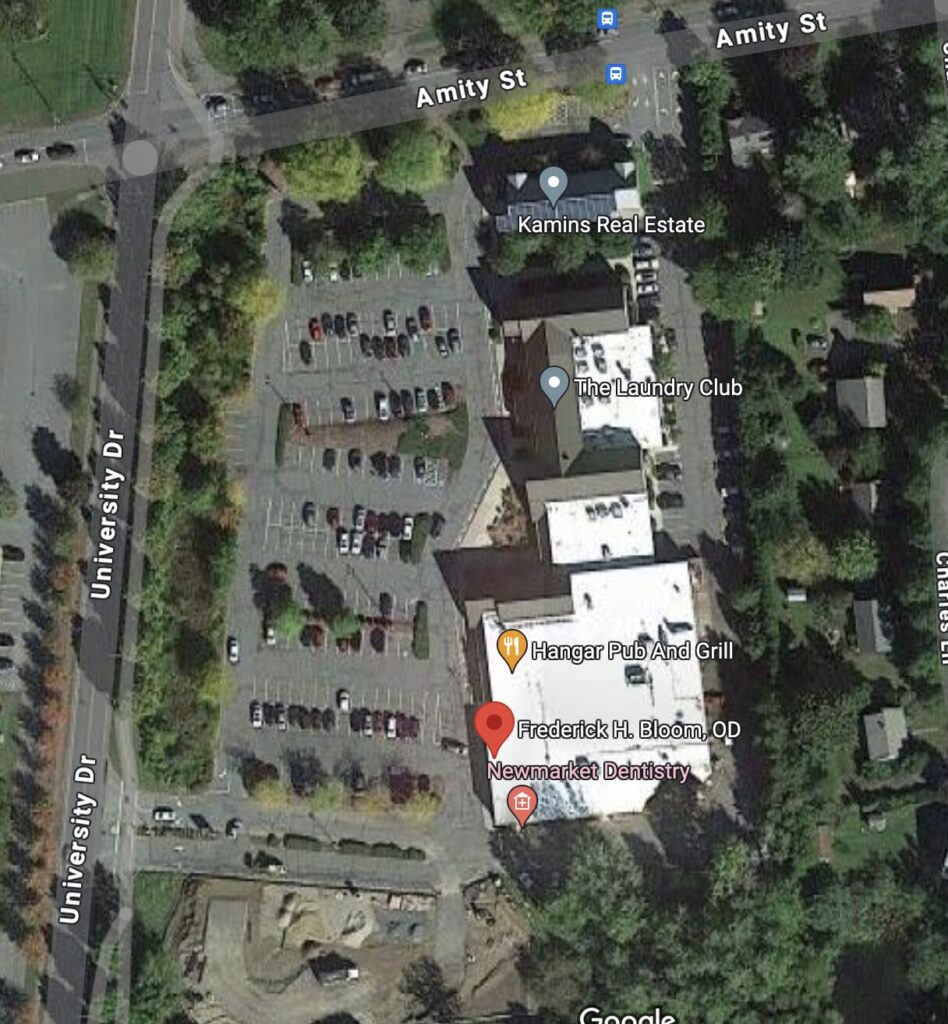
Adding swales and appropriate trees in front of parking lots on University Drive would cool lots in summer, reduce flooding, and attract customers. The missing trees in the allèe should be replaced

155 Pleasant Street, Northampton.
Wayfinders Affordable Housing Features That Add Interest and Utility
- varied building setbacks
- color changes and differing details on facades
- granite landscape elements and bollards
- plantings and trees
- different size windows repeated on front and other facades
- blue painted detailed eves
- raised bands over first and fourth floor, double raised band over thrid floor
- awning over shopfront
- orange canopy over side entrace
- solar on roof
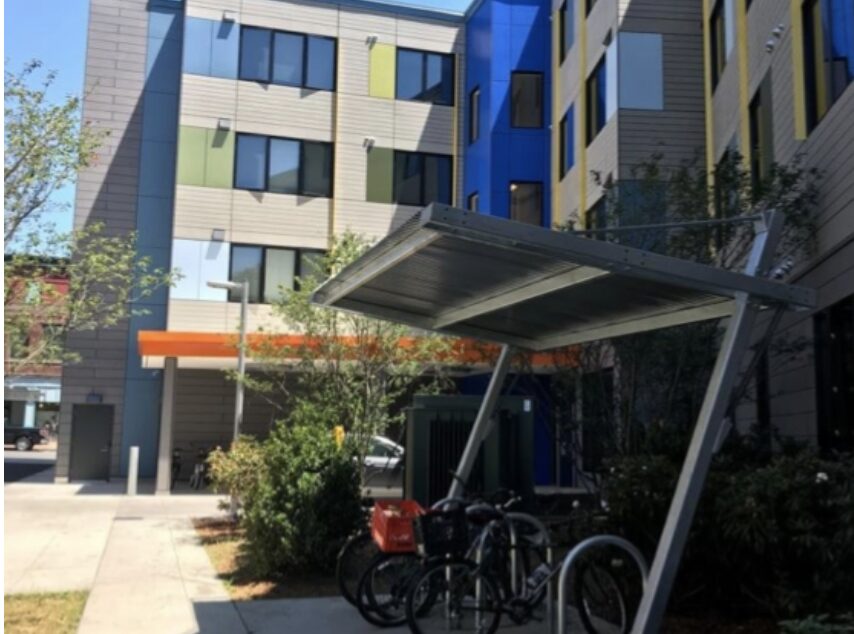
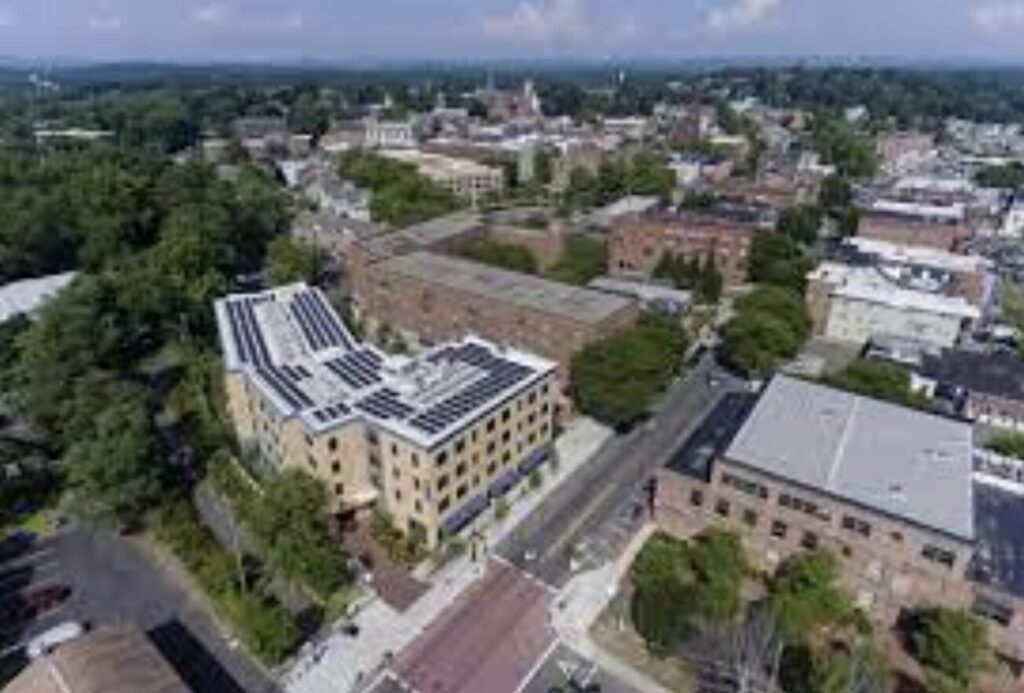
Setting Boundaries on the Proposed University Drive Overlay Zone
At its meeting on January 31, the Planning Board tentatively decided to draw the north and south boundaries of the proposed overlay district at the north side of Route 9 and the south side of Amity Street. This approach would strengthen the identity of the segment of University Drive between Amity Street and Route 9 as well as that of the portion of Route 9 east of University Drive.
South East Commons, 133 South East Street
This new building is handsome, with features that relate well to nearby commercial buildings on Route 9.
These include the plantings and a color scheme with two different colors of brick cladding, and cream and grey bay windows that complement the red brick and cream color scheme on the neighboring Florence Bank building, and the brick cladding on the Greenfield Cooperative Bank and Auto Express buildings nearby.
The peaked bay windows in subtle accent colors add interest to the facade.
The storefronts on the south end of the building are a good feature. They would be even better if they were on the north end next to the commercial center on Route 9 to encourage retail patronage.
The lawn with the addition of outdoor furniture could provide a gathering spot or outdoor eating area. The trees will provide shade in the future.

These low/no cost design features attract and retain tenants and customers.
The height of this three-story building is human, village center scale that appeals to renters, customers, and passersby.
The courtyard/parking lot created by the U-shape of the rear of the building provides an attractive enclosure.
Things that could be improved: paint downspouts to match the brick background. Screen utilities.
Janet Keller
Janet Keller is a resident of Amherst’s District 1.
