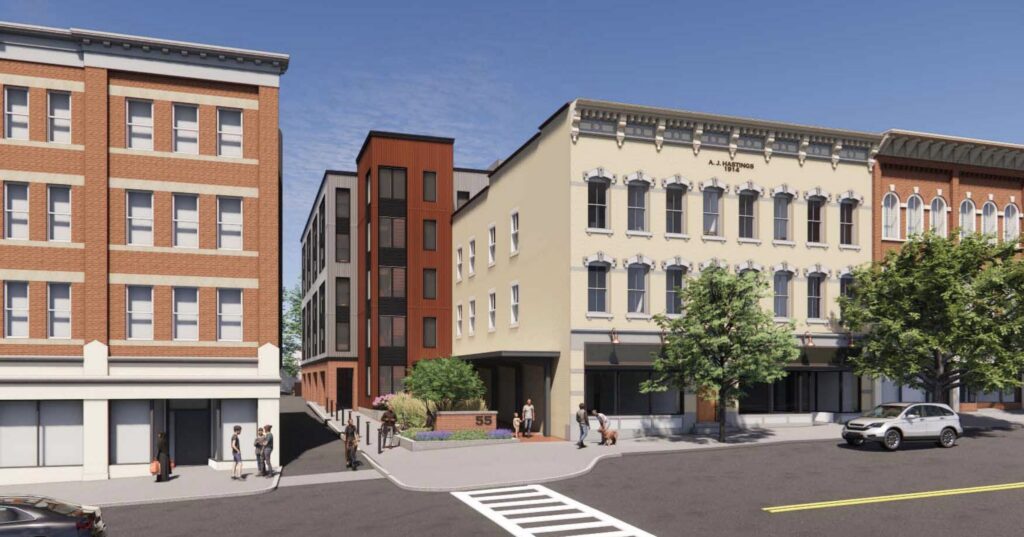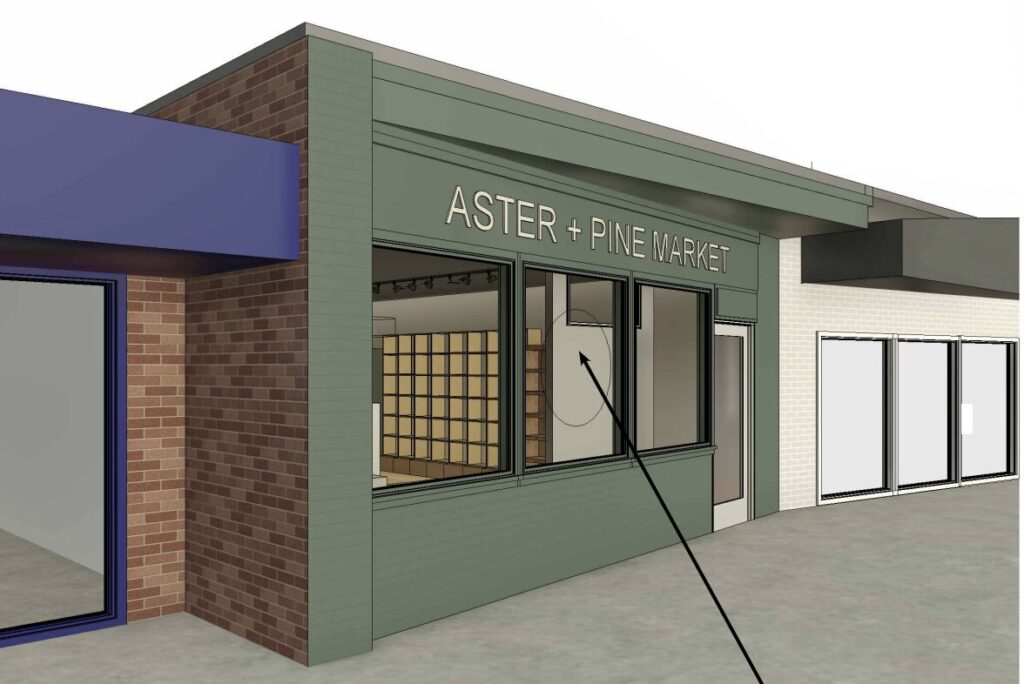New Market and Residential Building Planned for Downtown

Architect's rendering of a new residential building to be constructed at 55 South Pleasant Street, replacing the ell of the former Hastings Building. Photo: amherstma.gov
Report on the Meeting or the Amherst Design Review Board, January 29, 2024
This meeting was held over Zoom and was recorded. It can be viewed here.
Present
Erika Zekos (Chair), Pat Auth (Historical Commission), Catharine Porter, Lindsay Schnarr, and Karin Winter (Planning Board)
Staff: Rob Watchilla (Planner) and Christine Brestrup (Planning Director)
The Design Review Board (DRB) approved the plans for a new market downtown and preliminary plans for a five-story residential building behind the building that formerly housed the Hastings stationery store.
Aster+Fine Market Opens This Month
Bill and Mallory Nurse plan to open the Aster + Pine market at 189 North Pleasant Street, the location of the former Vici Hair Salon, this month. The business will sell boutique wine, craft beer, local produce, and locally-sourced and imported culinary items. It received a liquor license from the Board of License Commissioners on December 7. Bill has 20 years of experience as a chef. The couple recently moved to Amherst from Boston.
The storefront has been redesigned from a red brick exterior to dark green with cream lettering and a wood awning. DRB members said they appreciated the design and approved it unanimously.

Five-Story Residential Building
Preliminary plans were presented for demolishing the wooden structure that previously housed the Jeffrey Amherst Bookstore and Red Door Salon as well as the L-shaped structure behind the Hastings building. Under the plan, these would be replaced with a covered arcade off of South Pleasant Street leading to a five-story residential building in the rear. Barry Roberts is the developer, and Jonathan Salvon of Kuhn Riddle Architects is the architect.
John Kuhn of Kuhn Riddle gave a history of the site. He said the group of buildings along South Pleasant Street are referred to as Merchants’ Row. They were designed by William Fenno Pratt in the 1870’s and 1880’s. Pratt was a prominent architect in the area who designed the Dickinson houses and Northampton City Hall, among many other buildings. The Hastings building was constructed in 1879. The three-story L-shaped building at the rear was added in the late 1880’s.
In 1914, Asa J. Hastings started a stationery store that moved to 45 South Pleasant Street in 1937. Don and Phyllis Hastings ran the business in the 1970’s and 1980’s, after which their son David and his wife Mary Broll took it over. David died in 1997, and Broll and her partner Sharon Povenelli ran Hastings until it closed in June of 2022. Since then, they have been trying to find a use for the building and the retail space.
Roberts, under the name of South Pleasant Street LLC, purchased the Hastings building in December. He already owned the previously-mentioned wood building at 55 South Pleasant Street. Amherst College plans to operate its college store out of the former A.J. Hastings retail space, but Kuhn Riddle determined that there was no easy way to reuse the old bookstore building or the ell attached to Hastings. Instead, they propose to demolish both to create the covered arcade and five-story residential building. The new building will be connected to the Hastings building by a tower containing the stairway and elevator to the residential units.
The wood building at 55 South Pleasant is the oldest remaining wood structure in downtown Amherst, but it has been remodeled so many times that little of the original 1820’s building remains. The Historic Commission placed a six-month demolition delay on the building in October, but that delay will expire this spring.
The new plans will come before the Planning Board for site plan review in March. As of now, the developer and architect have not determined the number and size of the units in the new residential building. The pedestrian access from South Pleasant Street will be a 35-foot-wide covered walkway next to the Hastings building with bollards and a curb separating it from the adjacent access driveway. The new building will be minimally visible from South Pleasant Street. It will also have pedestrian access to Amity Street and South Prospect Street. There is minimal parking planned. In fact, most of the existing parking behind Merchants’ Row will be removed.
DRB members mostly questioned the color palette proposed for the project. The side of the Hastings building will be painted white to match the front, but the elevator tower will have a dark base with a red upper part, and the residential building will be mostly windows with dark metal between and a lighter red base. The first floor of the residential building will not have any apartments, but will contain mechanicals and shared access space.
Other concerns voiced were about whether the lighting was adequate on the covered walkway and whether the vehicular traffic on the access drive would be increased. These matters will be taken up when the Planning Board reviews the next iteration of the proposal.

Interesting pocket park!
Would larger tree — perhaps a sycamore — grow there, if that grey canopy were not installed?
Redevelopment can have its plus-side, and this looks like it may be a nice example.
More cars and losing parking spaces?
No discussion? Perhaps Amherst College can dedicate parking space for these residents?
I like it, I rarely walk there anymore. I miss Hastings so. It would be nice to see this area come to life again.
since the demise of hastings, i have been forced to go to staples in hadley.
the stock of paper, pens, and art/office supplies seems extensive, and also rather generic .
missing the personal attention that carolyn, deb and rick provided.
if it wasn’t in stock, they would order it!!
would be quite wonderful if some of that quality of materials and service was included in this AC store.