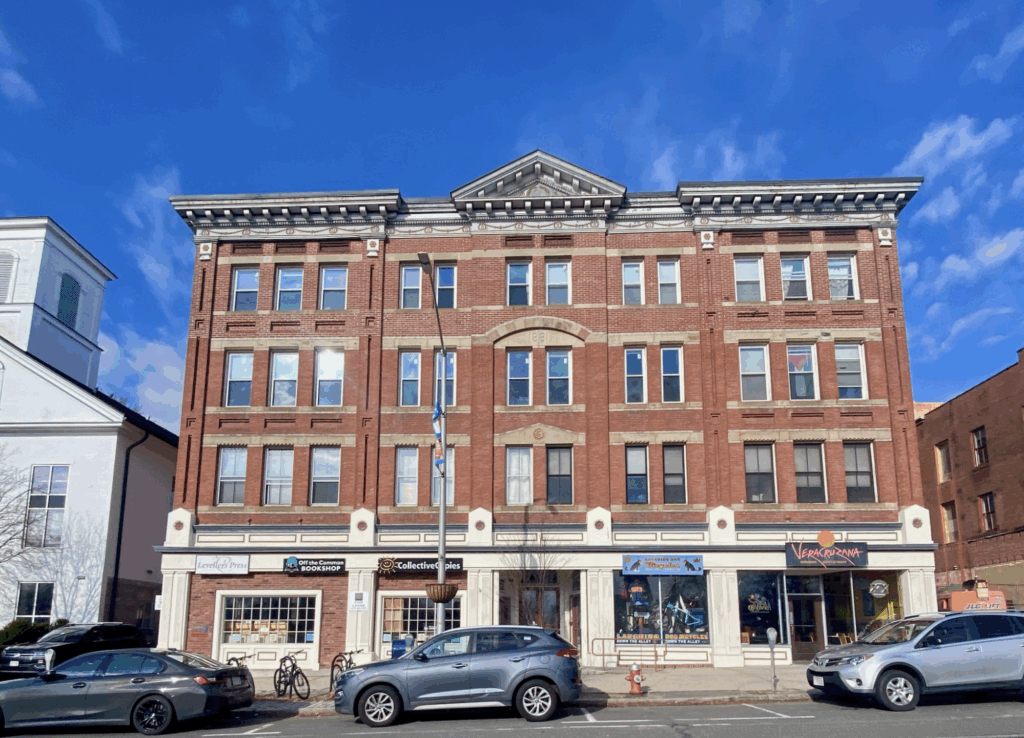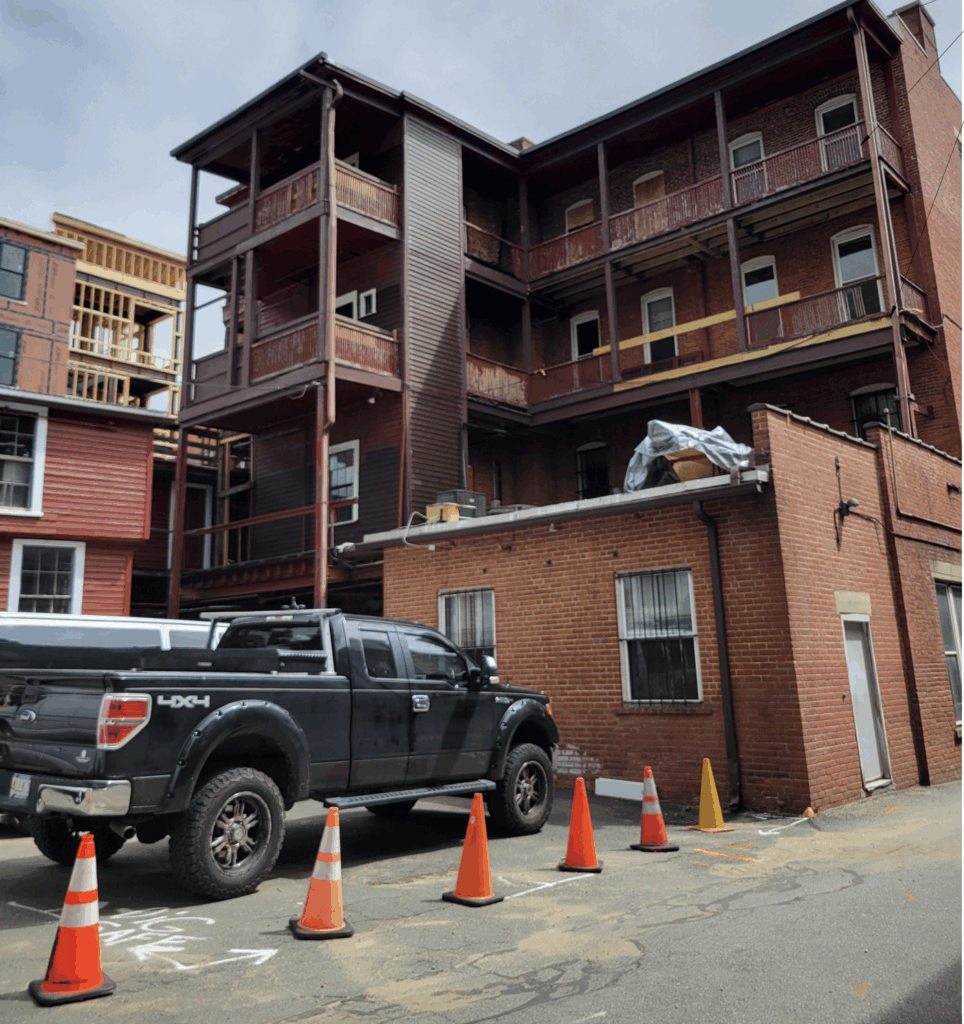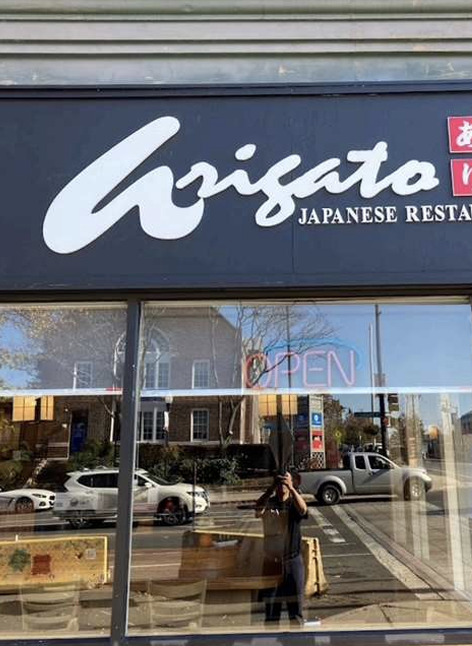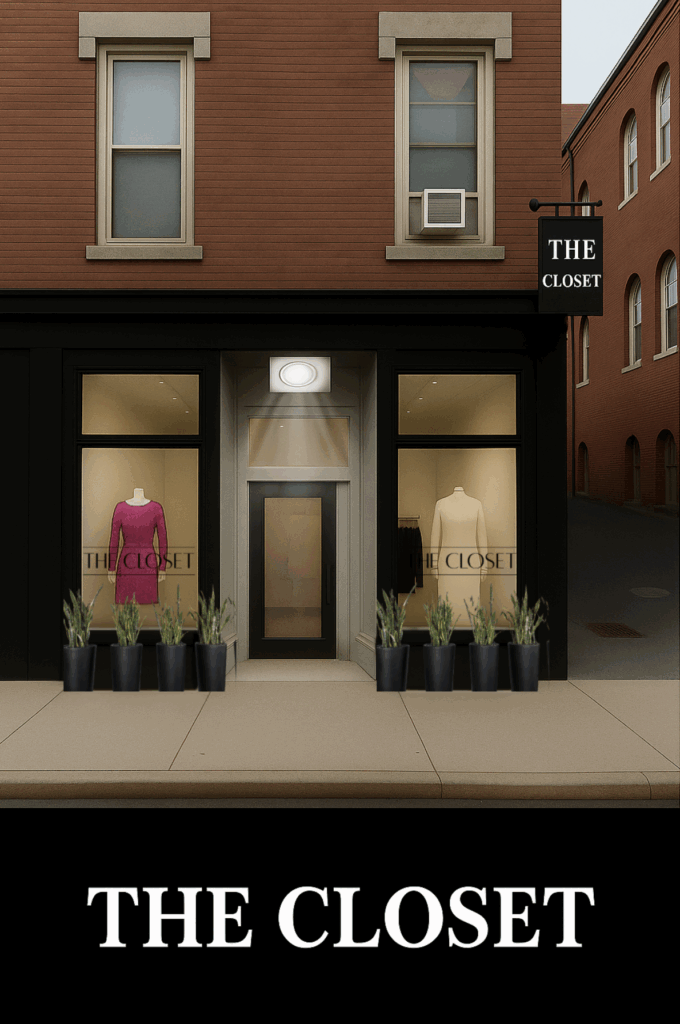Plans Presented to Repair Fire Damage at 69 South Pleasant Street

The Grand Block at 69 South Pleasant Street, Amherst. Photo: amherstma.gov
Report on the Meeting of the Design Review Board, August 5, 2025
This meeting was held over Zoom and was recorded.
Present
Erika Zekos (Chair), Karin Winter, and Lindsay Schnarr. Absent: Karen Blum, Pat Auth
Staff: Jacinta Williams
Porches to Be Removed After Fire Damage to South Pleasant Street Building
The Design Review Board (DRB) delayed approval of the design for repairing and replacing the sections of The Grand Block at 69 South Pleasant Street that were damaged by fire on May 11 until August 18, due to lack of a quorum. DRB member Lindsay Schnarr recused herself from voting because of a conflict of interest, but participated in the discussion. Despite the lack of a quorum, the board decided to hear the presentation and require the absent members to watch the recording in order to vote at the next meeting. The building has experienced many fires over the last two centuries. The most recent one was caused by careless disposal of smoking materials.
Architect Jonathan Salvon of Kuhn, Riddle told the board that he had been in discussion with the new owners before the fire about removing the porches on the west side of the structure. They are not legally accessible to individual units because they are on the other side of a staircase that is not a legal egress. The plan is to remove the fire damage and replace it with fire-tolerant materials and to extend the stairs vertically to access the roof. The chimney will remain, as it contains a functioning flue.

Karin Winter was pleased that the building will be brought up to code but sorry that tenants will not have access to outdoor space with the removal of the porches. She asked if it would be possible to provide exterior access. Salvon replied that this would require an expensive modern sprinkler system, and the original idea for renovation was to eliminate the possibility of an accidental fire. It is not known whether the porches were original to the building because no historic photos of the west side could be found.
Erika Zekos asked whether the original arched window frames could be retained, noting that they are shown as flat on the plans. She said that “some recognition of the historic character [of the building] would be appreciated.” Winter agreed that the sketch made the building look too modern. Salvon also agreed. The board’s recommendations will be presented to the Amherst Historical Commission for their approval.
New Signs Approved for Two Restaurants and Relocated Store
The DRB next approved the new sign for Asian Taste, which will occupy the former Arigato storefront on the east side of the downtown intersection. The owners plan to paint the black sign and all the currently black surfaces white. The board asked that the new sign fill the whole space above the door but limit the area with writing to 30” x 120”, equal to 10% of the facade, which is the maximum allowed by the zoning bylaw. They also recommended that the shade of red of the logo be the same as the lettering, and they preferred the darker red of the logo over the scarlet lettering.


Also approved is a new sign for Fresh Side on South Pleasant Street, with some modifications. Schnarr noted that the new sign, replacing one that had been placed there in 1998, was eye-catching with the “lights”—actually white dots—around the border. Recommendations were to eliminate the dots dividing the two sides of the sign, correct the grammar, change all the lettering to the same font and move the date of the establishment under “Fresh Side.”


Lastly, the board approved as presented, the signage and color scheme of The Closet, which is relocating to 61 Main Street from the Mill District in North Amherst due to the increase in “foot traffic” downtown. All the wood will be painted a dark charcoal with the vestibule a lighter dove gray. One sign will be on the left window, there will also be a blade sign above the edge of the right window. Both will have bronze lettering on a black background. Board members liked the planned street plants, but preferred them to be in one planter instead of the individual ones shown in the application.

