Design For New K-5 Elementary School Features Improved Energy Efficiency
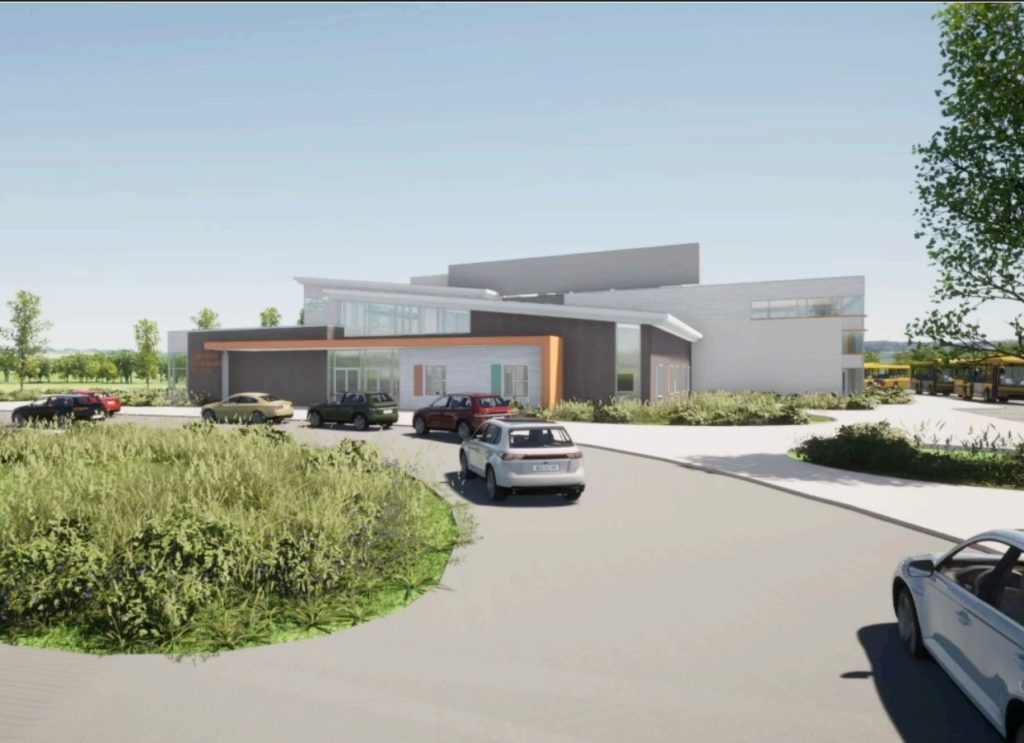
Architect's rendering of the front of the new elementary school at Fort River. Photo: DiNisco Design
The Elementary School Building Committee (ESBC) presented the proposed schematic design for the new elementary school at the Town Council meeting of January 23 and at public forms on January 25 and 26. Those meetings were held over Zoom and were recorded. The recordings can be viewed here, here, and here. There were 14 people in the audience at the council meeting and 31 for the first community forum.
The schematic design and estimated cost figures were presented by ESBC Chair Cathy Schoen (District 1), Donna DiNisco and Tim Cooper of DiNisco Design, and Owner’s Property Manager Margaret Wood. The project website is https://www.amherst-school-project.com/ . The preliminary design of the school can be viewed here and a simulated five minute video walkthrough here.
The new building will be three stories high with 105,000 square feet in usable space. The current Fort River School has an area of 82,000 square feet, but a much larger footprint because it is only one story. The new school will have a capacity of 575 students, with five classrooms for each of the six grades. Two rooms of each grade will be designated for the dual language Caminantes Program. Because the building will utilize ground source heat pumps for temperature control and photovoltaic panels for electricity, it will be a net zero building. In addition to the renewable energy sources, the building will be well insulated and oriented so as to maximize interior light. The large site at Fort River will enable the old school to be used until the new one is completed.
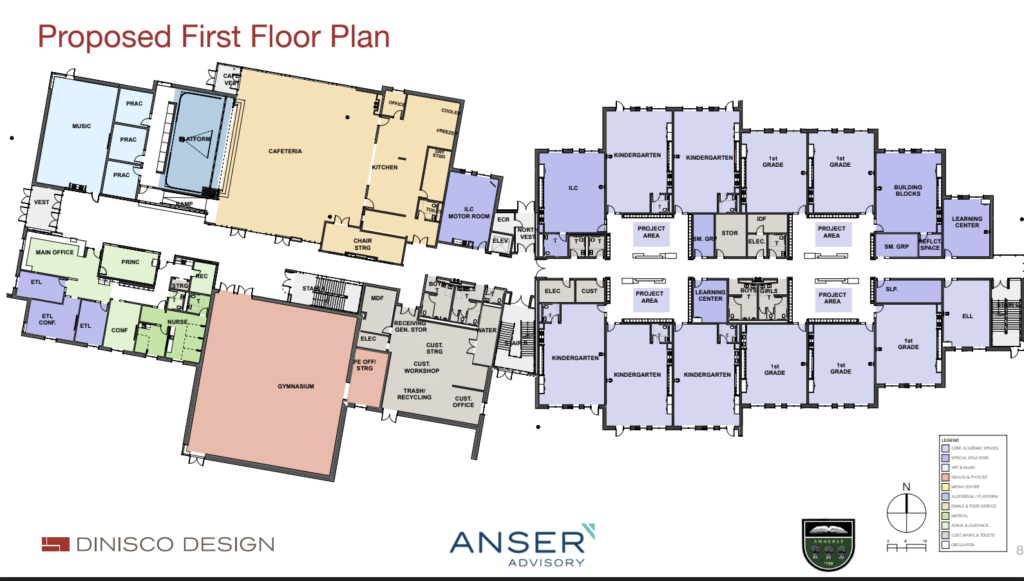
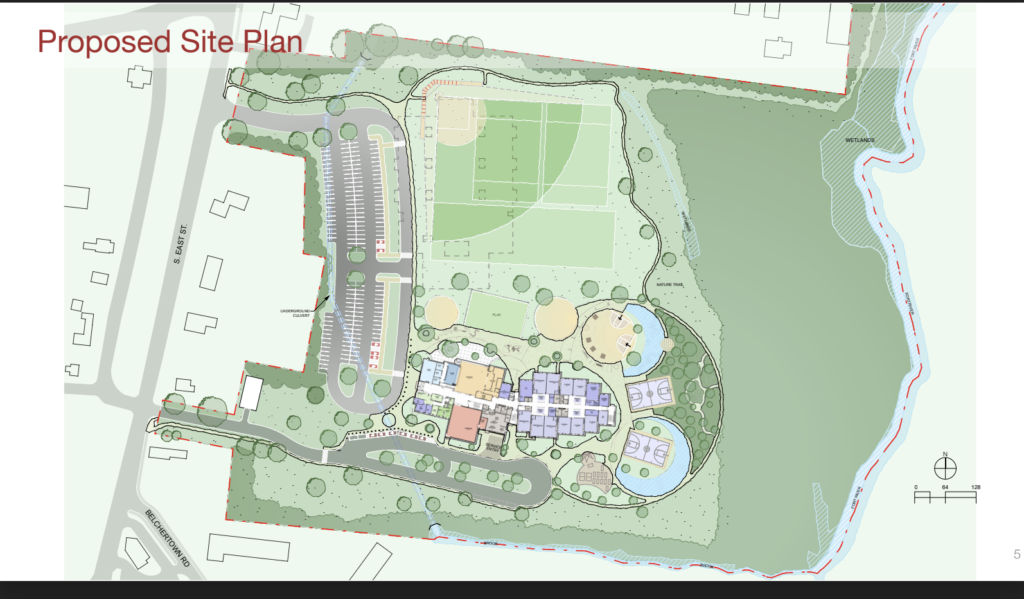
Rising construction costs have plagued this project, but the ESBC recently was able to reduce the estimated cost by $5.3 million without affecting function or aesthetics. These reductions include reducing the height of the first floor ceiling, replacing the concrete walkways with blacktop and replacing the blue stone in the rain garden with gravel. Costs for furnishings and soft cost contingencies were also reduced, so that the total cost of the building and site work is estimated to be $98 million. Of that amount, the town can expect about $43 million in reimbursement from the Massachusetts School Building Authority (MSBA), so the town’s share would be about $55 million. This amount will be reduced by $1.6 million from Eversource for the heat pumps and $700,000 from the Community Preservation Act funds allotted to the athletic field improvements if approved by the Town Council. There should be additional savings for the PV panels and heat pumps from Inflation Reduction Act funds. Schoen estimates that the consolidation of two schools, Fort River and Wildwood, into one and the energy efficiency of this school should save the town at least $250,000 a year in utility costs.
The interior design of the building was shaped by the educational plan submitted to and to be approved by the State Department of Elementary and Secondary Education. The front entrance leads to the administrative offices, the cafeteria that contains a stage (cafetorium), and the gymnasium. The instrumental music practice rooms have a connection to the stage in the cafetorium, which can be used for performances. The classroom wing can be shut off from the front part of the school, so public events can be held in the front wing. The outdoor space has playing fields, playgrounds, ball courts, and space for outdoor learning and dining.
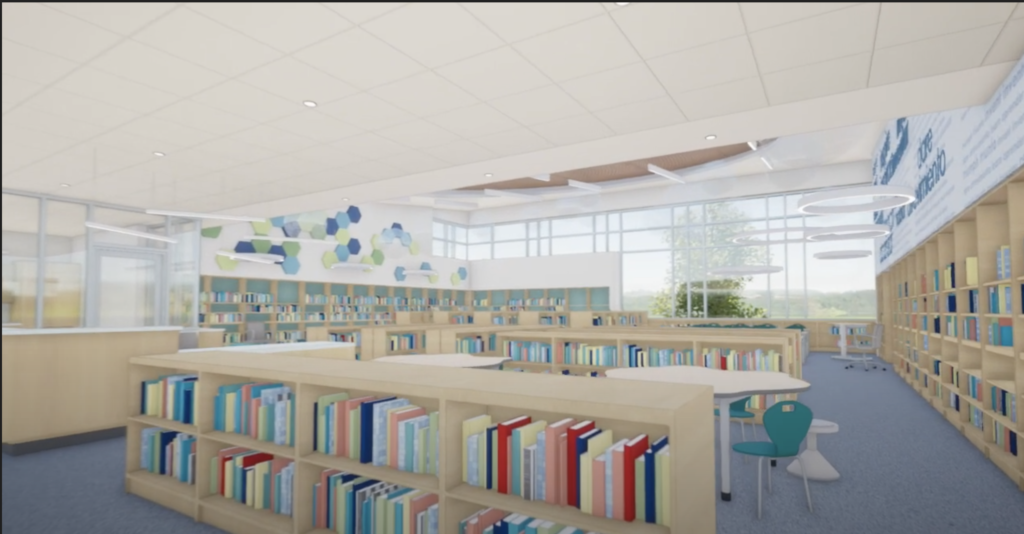
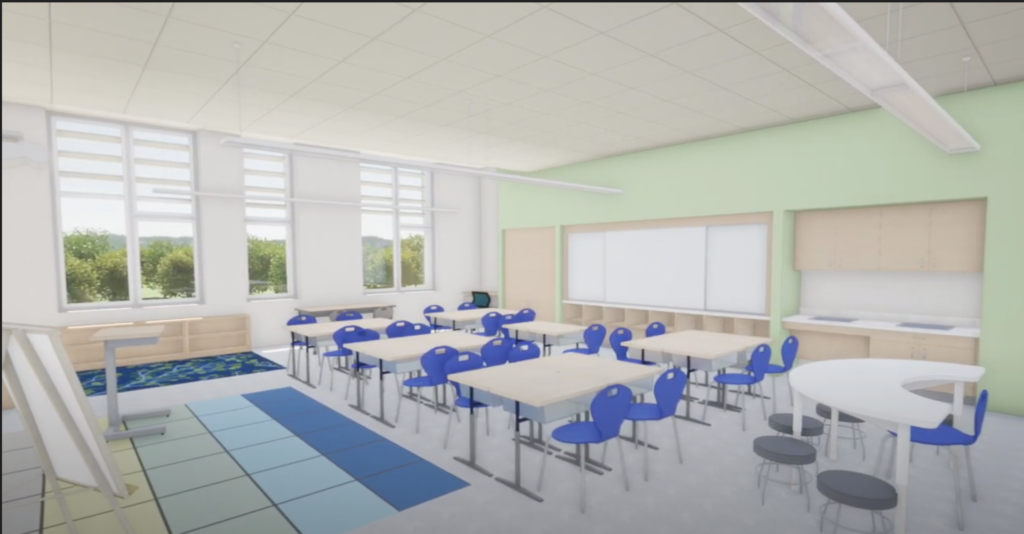
The school is expected to open in the fall of 2026. The town plans to fund the construction through a Proposition 2 ½ debt exclusion override. The Town Council will discuss the override at their February 6 meeting and refer it to the Finance Committee. The debt exclusion override vote must be approved by a 2/3 vote of the Town Council on April 3. The schematic design will be submitted to the MSBA on March 2. A public forum on the appropriation for the project is scheduled for March 20. The MSBA will meet in late April to decide on the amount it will reimburse the town for the project. The override vote is scheduled for May 2. The vote must be approved by a majority of those voting.
Finance Director Sean Mangano said the actual cost of the school will not be known until the town receives the construction bids, but Wood said she and DiNisco will keep track of cost changes during the design development phase. Wood said the construction schedule should be straightforward, and even though “soft costs” (for design fees, furnishings, technology, and equipment) is only listed at 20% instead of the usual 25% and the contingency fee to hedge against cost overruns was reduced from 5% to 1% for soft costs, she feels the careful study of the site and the experience of the design team makes these reductions reasonable.
Questions From Town Officials And The Public
Councilor Michele Miller (District 1) praised Toni Cunningham, Maria Kopicki, and Rudy Perkins for securing $700,000 in CPA funds for the playing fields around the school. She wanted to make sure that the council votes to approve those funds before the override vote.
Andy Steinberg (at large) was worried about the wetness of the site, which he said has plagued the existing school, but he was assured by the design team that the fill, combined with excellent drainage under the building slab, and would prevent any water seepage.
Pam Rooney (District 4) praised the ESBC for keeping the total cost under $100 million. That figure includes site work, including demolition of the existing school, as well as the elevator and security system. Jennifer Taub (District 3) said emphasizing the community space inside and outside the school could help garner support for the project.
At the community forum, Sara Ross said the committee made great choices that will serve generations of students. The finishes and external material selected will decrease the carbon use of the project, and the sustainability features of ground source heat pumps and photovoltaic panels are the most cost-effective means of energy savings.
Sarah Marshall was concerned about security and fire safety at the new building. DiNisco highlighted the sight lines from the administrative offices to the entrance and said that all entrances would be locked, although exiting would be permitted. The educational part of the school can be secured by locked doors after hours and during security threats. She also said that special chairs would be available to evacuate students with mobility issues from the upper floors. Toni Cunningham suggested moving the music classroom from near the front entrance back to the second floor where it had been in an earlier design draft. Schoen replied that the new location will provide access to the stage in the cafetorium.
Claire Bertrand wanted to know if the cost estimate includes demolition of the Wildwood School, and was informed by Schoen that the disposition of Wildwood is not part of the Fort River school project. Bertrand was also concerned about the issue of traffic on South East Street, with additional students at the school, and new housing across the street. DiNisco explained that the entrance to the parking lot is moved slightly to the south to allow for more queuing of cars near the traffic light on Main Street. It has already been established that with the new housing at the former East Street School site, the town will have to evaluate traffic patterns in the vicinity.
In answer to Richard Morse’s questions about the net zero designation, Schoen pointed out that in addition to PV panels and ground source heating, the insulation, indoor air quality, water conservation, and plan for management of construction materials and demolition are taken into account. She added that the sustainability features could be used to teach students about energy use and conservation. The Energy Use Intensity (EUI) for the building is estimated to be 25.
Rudy Perkins summed up the project, saying it is a good investment for the town. Not only is it a vast improvement over the existing schools, but it removes a building that has been an “energy hog”. He also praised the upgrading of the community fields at the site, which are used by many sports organizations and individuals. In addition, the new school with its back-up power can be used as a temporary shelter for residents during emergencies.
Schoen said the ESBC is working on an expanded FAQ document. She thanked the committee and all of the residents who have followed the project and offered input from the beginning. Those with more questions should contact her at schoenc@amherstma.gov.
Details Of Override Vote To Be Determined
Council President Lynn Griesemer said the council must determine if there will be early voting or voting by mail for the override vote in May. She noted that these measures are required for statewide elections, but not for local ones. She urged councilors to inform residents about the vote through district meetings and other means of education. However, she cautioned councilors that town resources, including town email, cannot be used to promote a councilor’s opinion about the override. As private citizens, councilors may express their personal views using personal resources.
.
.

The video tour is only 4:21 and quite spectacular. Check it out. Very. impressive. It’s going to be a wonderful school.
https://drive.google.com/file/d/14H65vF7DnxlGmW7R7BcfpX4HH2nWy7zW/view
Could someone who has been following this more closely explain why, in a school building design that’s touted for net zero and energy efficiency, all these images show the school surrounded by cars? Not a bike or bike rack or scooter in sight, not even a pedestrian. And these cars appear to be idling, dropping students off or picking them up, rather than having students on the bus in the back. Please tell me that the need to support a mode shift toward alternative transportation, including the next generation, has not been neglected in this supposedly climate-friendly design? (https://www.amherstindy.org/2022/11/18/mode-shift-supporting-sustainable-equitable-transportation/)
Eve, I don’t think it has been neglected. The lead designer, Donna DiNisco responded to a question about bike racks and pedestrian access at the public forum last week . She said, “the level of detail is is not there yet but we will absolutely be providing bike racks…We will have wide sidewalks entering both of the drives so that we will have access for bikers and walkers onto the site.”
I expect that detail will come during the next (“Design Development”) phase. If you have any thoughts or suggestions, you can email them to the building committee chairperson Cathy Schoen at schoenc@amherstma.gov.