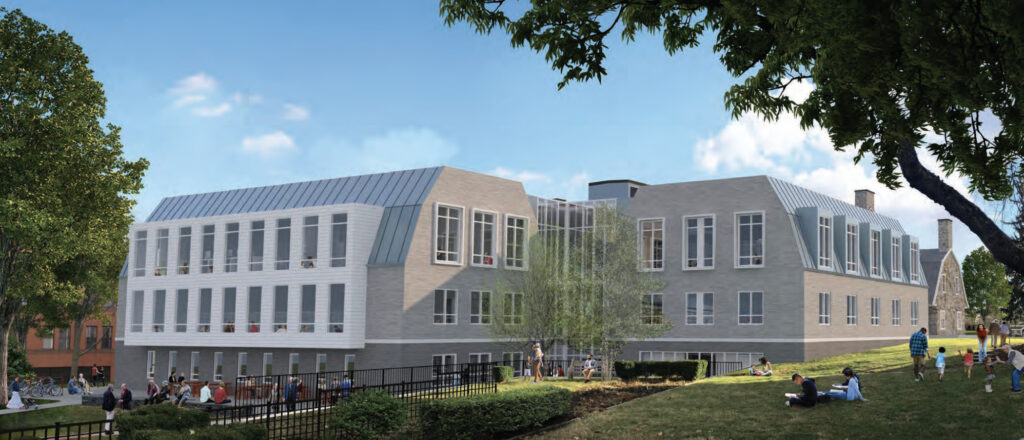Planning Board Begins Permitting for Jones Library Expansion Project

Architect's rendering of proposed Jones Library addition. Photo: amherstma.gov
Report on the Meeting of the Planning Board, November 15, 2023
This meeting was held over Zoom and was recorded. It can be viewed here.
Present
Doug Marshall (Chair), Bruce Coldham, Fred Hartwell, Jesse Mager, Janet McGowan, Johanna Neumann, and Karin Winter.
Staff: Chris Brestrup (Planning Director), Nate Malloy (Senior Planner), and Pam Field Sadler (Assistant)
Representatives from the Jones Library Trustees, Architects Finegold Alexander, Berkshire Design Group, and Colliers (owners’ property manager) gave a presentation to the Planning Board on the planned Jones Library expansion, similar to the one that was presented to the Historical Commission in September. The library seeks a site plan review for replacement of the 1993 addition and special permits to enlarge the structure with nonconforming setbacks and to extinguish the permit issued for the 1993 addition.
The public hearing began with Planning Board Chair Doug Marshall declaring that he has contributed to the library building project and Johanna Neumann saying that she has given to the Friends of the Jones, but not to the building project. Both thought they could be fair in their deliberations and did not recuse.
Tony Hsaio of Finegold Alexander pointed out that most of the planned new addition will be on the west and north sides of the library, and said that little of it will be visible from the front of the library on Amity Street. In the original building, the single-paned windows will be replaced with double-paned for increased energy efficiency. He also said that the slate roof would be replaced with synthetic slate, copper gutters will be replaced as needed, 50% of the masonry will be repointed, and the wood trim will be repainted. In the new addition, there will be a dark brick base with a lighter upper area, a standing seam metal roof, and Hardie Board siding on the northern face. Rooftop mechanicals will be screened, and barely visible from Amity Street. Inside, the public will have access to 42,210 square feet of the 61,000 square-foot building. The current library is 48,000 square feet.
Rachel Loeffler of Berkshire Design continued the presentation with a discussion of the site plan. She pointed out the small children’s patio outside the children’s room and the rain garden on the north side, which will have a bridge of metal grating across it.
The new lighting will be dark sky compliant and will meet safety standards and historical restrictions. Lighting will be a combination of wall-mounted and pole fixtures, supplemented by bollard lights near some of the plantings.
Both front and rear entrances will be fully accessible, which will necessitate rebuilding the white pillars around the front door to accommodate the increased ground-level when the front steps are eliminated. The rear terrace will have colorful tables for sitting, and there will be four bicycle racks in the back and four in the front of the building. Also, the parking lot to the east will be widened near Amity Street so that cars can enter and exit without needing to turn around behind the building. The library’s recently-purchased electric van can be charged in this lot.
The design group is still working with the town’s capital project consultant Bob Peirent on how the construction will be staged. They have also been getting input from the Amherst Historical Society, since the neighboring Strong House sits only one foot from the property line. Loeffler said that the site will be fenced in, including the sidewalk and the parking spaces out front. There will be no dedicated bicycle lane on this section of Amity Street during construction.
The emergency exit for The Drake exits onto the east side of the Jones property and will have to be maintained. Loeffler admitted that some construction equipment will have to access the area between the library and the Strong House, but said the library will obtain permission from the Historical Society when this access is needed. No decision has been made about storage of construction vehicles and materials, but the design group has been talking to CVS about crossing its lot if the town lot off North Prospect Street is used for vehicle staging. The town-owned VFW site on Main Street is also a possibility for storing large vehicles and materials.
Planning Board members had questions about the composition of some of the newer materials and the lighting plans. Bruce Coldham suggested that the wood from the two large oak trees to be removed from the rear of the site be repurposed for this or other projects. Marshall wondered why there are so many windows on the north side of the building because they decrease the passive energy efficiency of the building. Hsaio said the design is not final, but the windows provide light for the adult reading room and young adult areas inside.
Because the Planning Board has still not received input on the project from the fire department and the town engineer, the public hearing was continued until December 6.
The Planning Board will hold its fourth in-person session on housing in the Town Room at Town Hall on November 29. That meeting will also be recorded.
The meeting was adjourned at 9:02 p.m.
.
