Historical Commission Reviews Plans for Affordable Housing in East Amherst
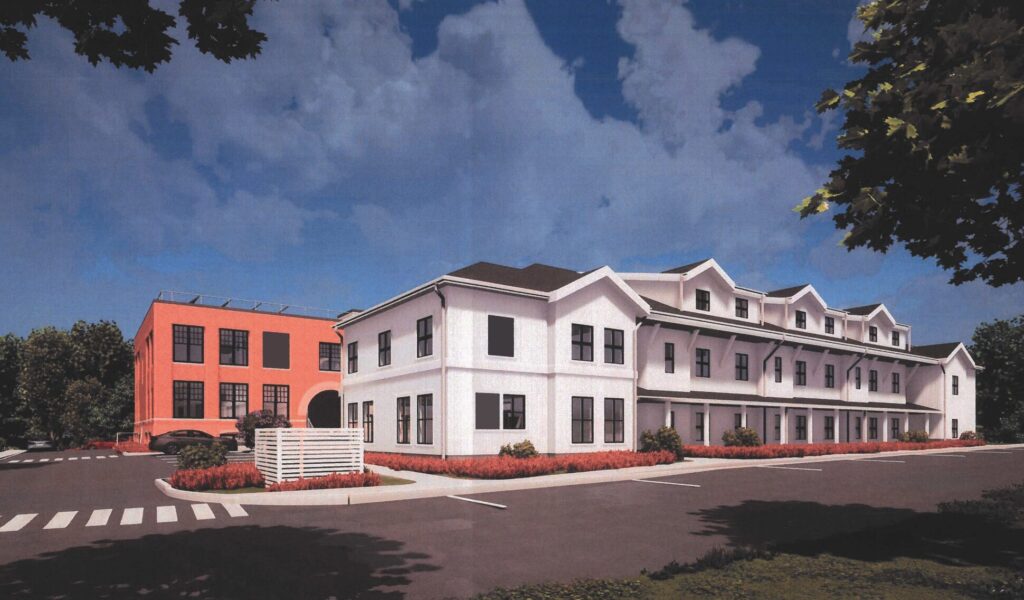
Architect's rendering of proposed design for affordable housing development incorproating the old East Street School, at 31 South East Street. Photo: Photo: amherstma.gov
Report on the Meeting of the Amherst Historical Commission, April 1, 2024
The meeting was held over Zoom and was recorded. It can be viewed here.
Present
Robin Fordham, (Chair), Pat Auth, Madeleine Helmer, Mikayla Rasnic, Antonia Brillenbourg, Hetty Startup. One Vacancy
Staff: Nate Malloy (Senior Planner, staff liaison), Jamie Gruber (Project Manager for WayFinders), Shannon Walsh , (Preservation Consultant)
East Street Common
Chair Robin Fordham recused herself from the East Street Common discussion as she is a member of Massachusetts Historical Commission.
Massachusetts Historical Commission is asking the Amherst Historical Commission to review and comment on the architectural impact of the affordable housing units to be built on the East Street Common, within a national historic district, and the original 18th century town center. Way Finders intends to build six units in the 1893 brick East Street School and 25 more in a connected new frame apartment building to the east facing the East Amherst common. The setback of the new construction is approximately the same as the existing houses along the west side of the common. Another 47 units will be built on town-owned land at 70 Belchertown Road.Ten of the units will be leased at market rate, and 68 will be affordable at varying income levels, from 30% to 80% of Area Mean Income. The proposal is now gathering input from local committees. It was on the Planning Board agenda April 3, and will come before the Conservation Commission in the future. Way Finders is seeking advice for its application for a Chapter 40B Comprehensive Permit from the Zoning Board of Appeals this summer. Construction is expected to start in 2027 for occupancy in 2028.
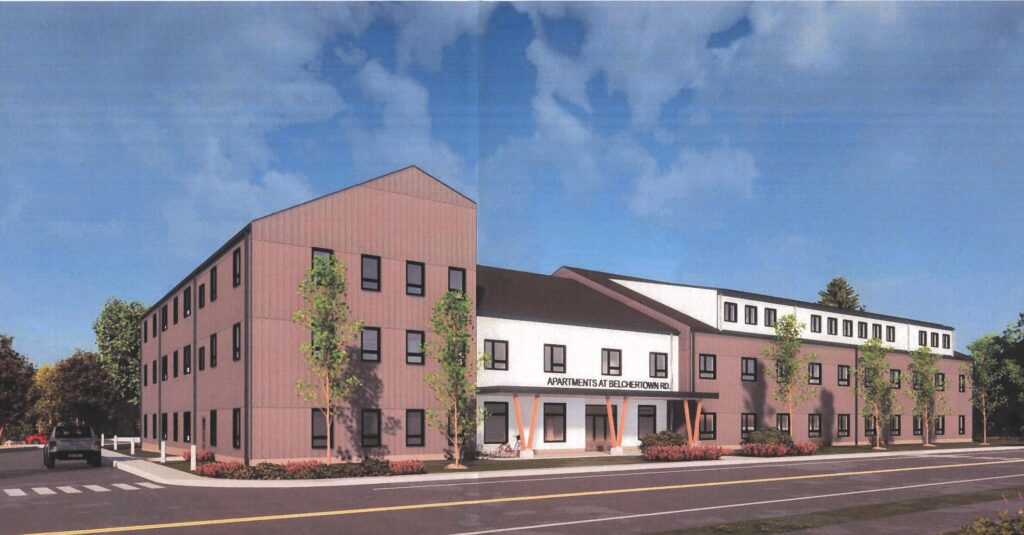
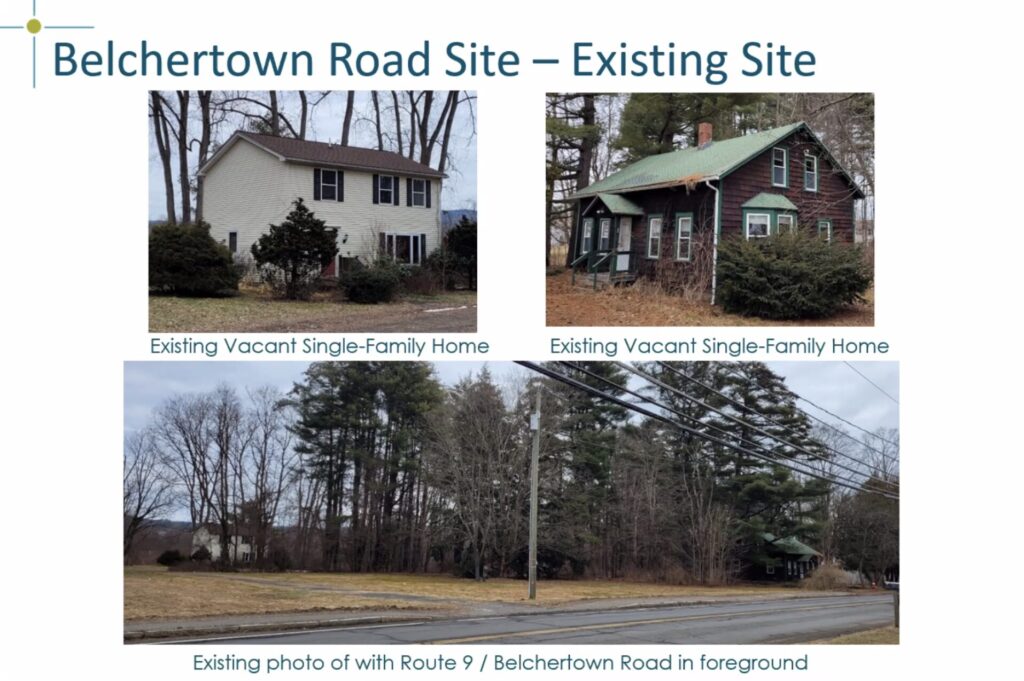
After the Fort River Elementary School was built in 1973, the East Street School has been used briefly for over-flow classrooms for Fort River and was the original home of the Yiddish Book Center among other uses. It has been vacant since 2015.
Acting Historical Commission Chair Madeleine Helmer asked what the housing at the school will look like. The school was originally built with a mid-19th century mansard roof that burned and was replaced in 1936 with a flat roof. Way Finders Project manager Jamie Gruber said that the entryway will be restored and front steps rebuilt as the entrance to a foyer with an elevator serving all units, two in each of the three floors. The bricked windows on the South Side will be opened up, and all of the windows will be replaced. Staff liaison Nat Malloy said that some original woodwork remains in the building and “some of the woodwork from Jones Library may be stored at the East Street School during the library construction.” Like the Jones Library, there is asbestos present that will be removed and may preclude retaining much of the original trim. There will be a clear separation between the architecture of the old school and the contemporary apartment building complementing it, but the two will be joined by a corridor and foyer surrounding an outdoor plaza.
Pat Auth wanted to make sure that the school building is fully documented and placed in the MACRIS data base of Massachusetts Historic assets before construction, because the use is changing. She also asked if Way Finders might be able to pay for the research. Otherwise, staff can take photographs for documentation of the school’s interior to add to those taken by the town in 2018 when the request for proposals was issued.
Hetty Startup was sad that the brick school will be mostly hidden from the streetscape. She hoped it could be more visible from the common, facing the new Fort River to be built across the street. Gruber replied that the aim was to provide as much housing as possible in the constrained buildable area. Wetlands to the south and west limit the size of the development, and the town is retaining the athletic field to the south and west, which is not suitable for building because it is wetland. The field will remain available for passive recreation for the surrounding residences.
There are two single family homes on the Belchertown Road site. One was built in the 1990’s, and the other is a small, simple 1930’s house, typical of the area at the time, but of no architectural import. Both are currently vacant. No one is willing to move them to another site. Startup asked why the new apartment building didn’t pay homage in some way to the 1930’s style either with the design or color scheme. She asked, “How can we remember what was here?” Gruber replied that he will have that discussion with the architect.
Preservation Plan
Preservation Planner Shannon Walsh of the Pioneer Valley Planning Commission next gave an update on the latest draft of the Preservation Plan for the town. which was greeted with great acclaim by the commissioners. Several praised the 124-page plan as being well-done and useful to the Historical Commission, going forward. They particularly noted the usefulness of Chapter 3, “Recommendations: Mission, Vision, Challenges, Goals and Key Recommendations.” However, Helmer noted that several “challenges” listed in the introduction to Chapter 2 are not addressed in the remainder of the document.
Walsh noted that there is still about $1200 left in the budget for documenting historical buildings in Amherst. The Massachusetts Historical Commission has indicated that it would like to expand the documentation of structures included East Amherst and Emily Dickinson historic districts. Although Walsh said the remaining funds are not enough to complete this work, some of it can be accomplished with the $1200 left.
Amherst College Sign
Last to be considered was the Amherst College wayfinding sign to be installed on the corner of South Pleasant Street and College Street. It will be on town land, but will be maintained by the college. Why it was on the Historical Commission agenda was not made clear, although the site is actually part of the Town Common. Anotonia Brillenbourg and Mikayla Rasnic asked if they should recuse themselves as Brillenbourg is a student at Amherst College and Rasnic is employed by the college.. It was determined that there is no obvious conflict of interest since neither has a financial stake in this project.
Startup asked if the sign had to be as big as the three and a half feet height planned. She wanted to see a photo with a person next to the sign, so commissioners could judge the scale. She also found the location confusing because it didn’t indicate where a driver could enter the campus. Town Council had approved the sign in 2021 as part of the college wayfinding system, but recently also raised concerns about the size, worrying that it could obstruct the view of motorists. The Town Services and Outreach Committee will also discuss the sign at a future meeting.
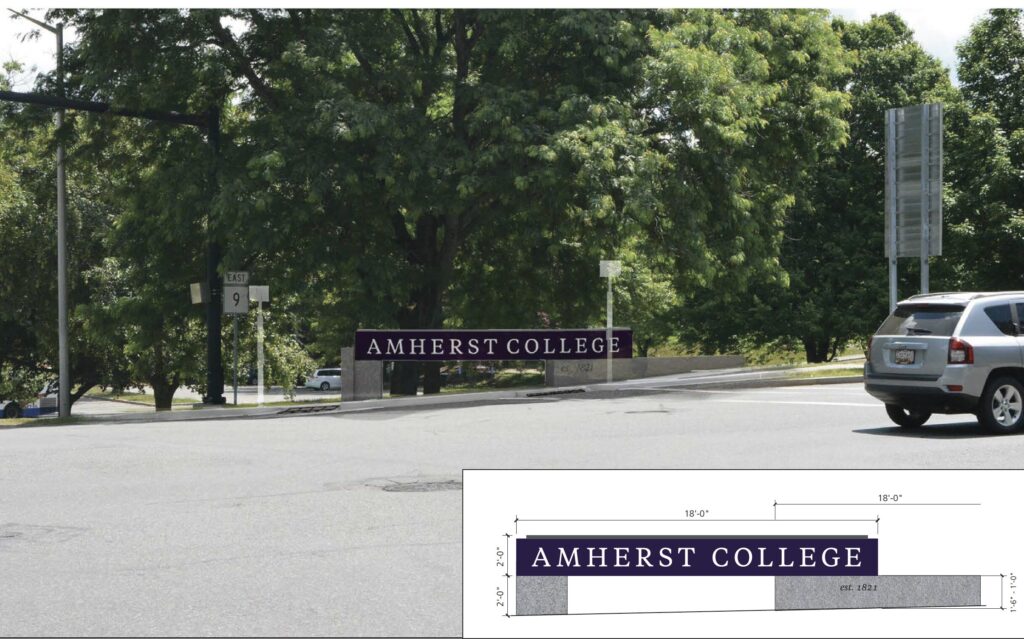
North Common
The North Common Restoration Project will be finished this summer. The Commission reviewed the furnishings and lighting for this project, which are the same as those chosen for Kendrick Park.
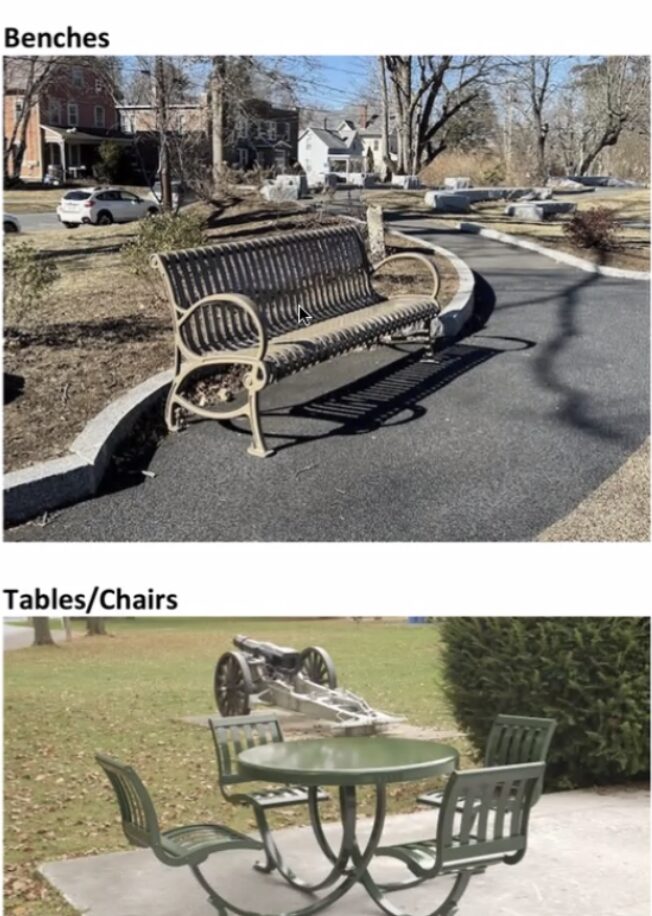
New UMass Public Health Building
Lastly, the commission has received three Project Notification Forms (PNF) from the Massachusetts Historical Commission for their review and comments on proposed projects on the UMass campus. One is for a new public health building attached to the Totman gym. Startup characterized the scale is “clunky,” and another member thought the windows looked like prison windows. Chair Robin Fordham noted that the new building is entirely different from Totman, with no “references” from one to the other. In other photographs it appeared that the new building will be tucked to the north of Totman and not be visible from the street.
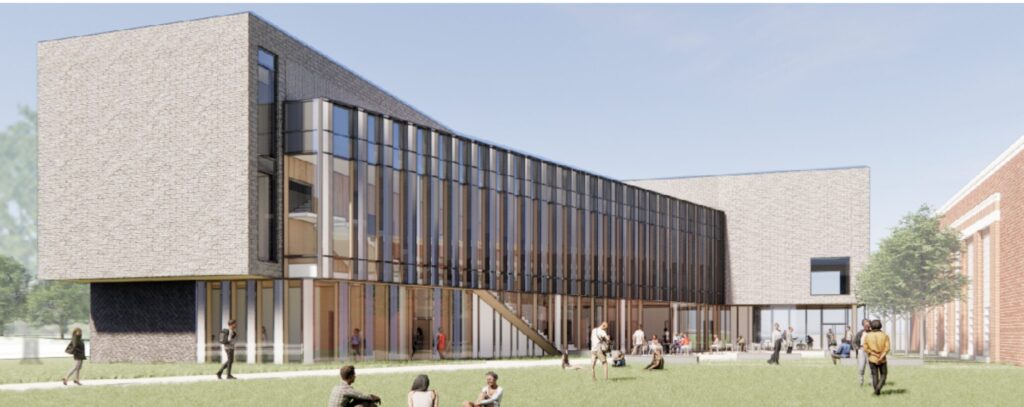
Next Meeting
Historical Commission will next meet on May 6. The agenda may have a discussion on how new housing can fit in to what already exists– how can we have more “thoughtful” new construction.

How can we remember what was here? Perfectly captures the reasons why some of us refer to the historical commission as the `hysterical commission’….A vacant house next to another vacant house. Wouldn’t a better question be: Why would we want to remember what was here?
I guess the reason might be that those houses were typical of that neighborhood over the years. Social history?