What Kinds of Housing Could Be Built at the Old South Amherst School Site?
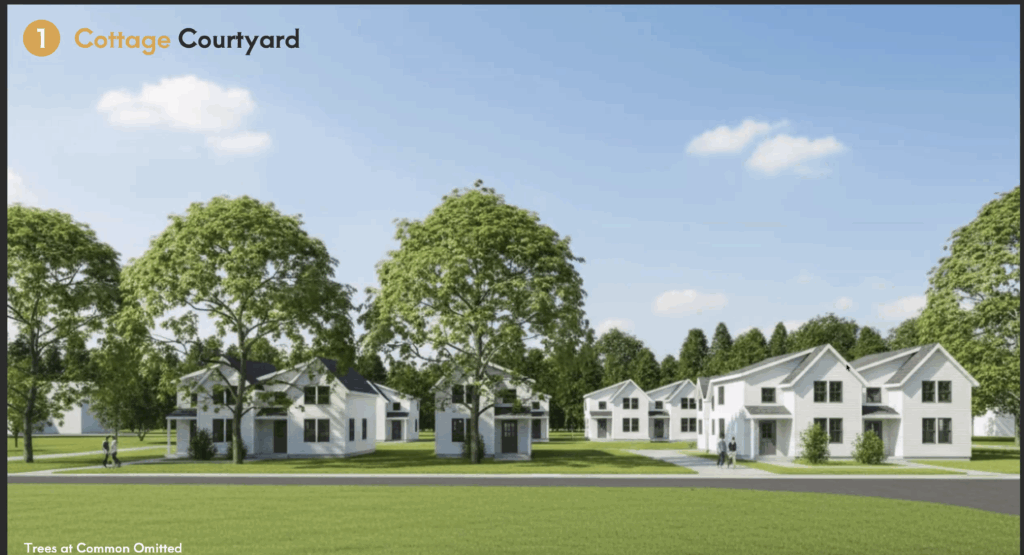
Architect's rendering of a cottage style development around a central courtyard. Photo: amherstma.gov
This was a Zoom forum on November 19. It was recorded.
The town engaged Joy Squared Architecture to develop some concepts for a residential development on the site of the South Amherst School on South East Street on the South Amherst Common. Last June, the group held a visioning session for the public at the Munson Memorial Library, across the street from the school, to gather public input on what the site could be used for. About 50 people attended the June session, and about 40 were at the November 19 Zoom presentation. Housing Coordinator Greg Richane and Assistant Town Manager Dave Ziomek joined Joy Squared architects Sarah Briggs and Bob Wegener on it.
Richane stressed that this was not a formal public hearing and that there will be ample opportunity for more public input if the town continues to move forward on reuse of this site. Although other uses of the property were suggested at the June session, such as a senior center or daycare center, he said that this forum would only deal with ideas for residential use. However, he thought that residential development made the most sense financially, given the town’s other large capital projects.
Briggs reviewed the characteristics of the site, which is in the neighborhood residential (R-N) zone and in the aquifer recharge protection area. It is also part of the South Amherst Common Historic District. Notable structures are the Munson Memorial Library and the South Amherst Church across the Common as well as historic houses and farm structures. She said that classic New England roof lines were a notable feature of the area.
Joy Squared developed three design concepts for the site: a cottage-style development around a courtyard with 15 three-bedroom units and 24 parking spaces; small multi-family buildings with four one- to three-bedroom units per building totaling 20 units and 30 parking spaces; and a “New England inn” design consisting of either a larger multi-family building with 25 units and 40 parking spaces or senior housing with 33 one-bedroom units.
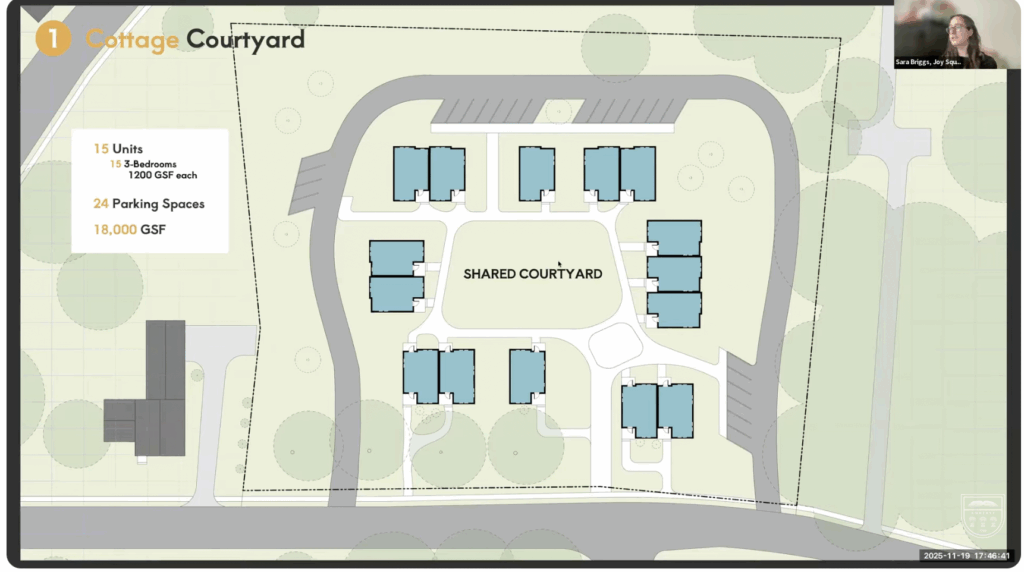

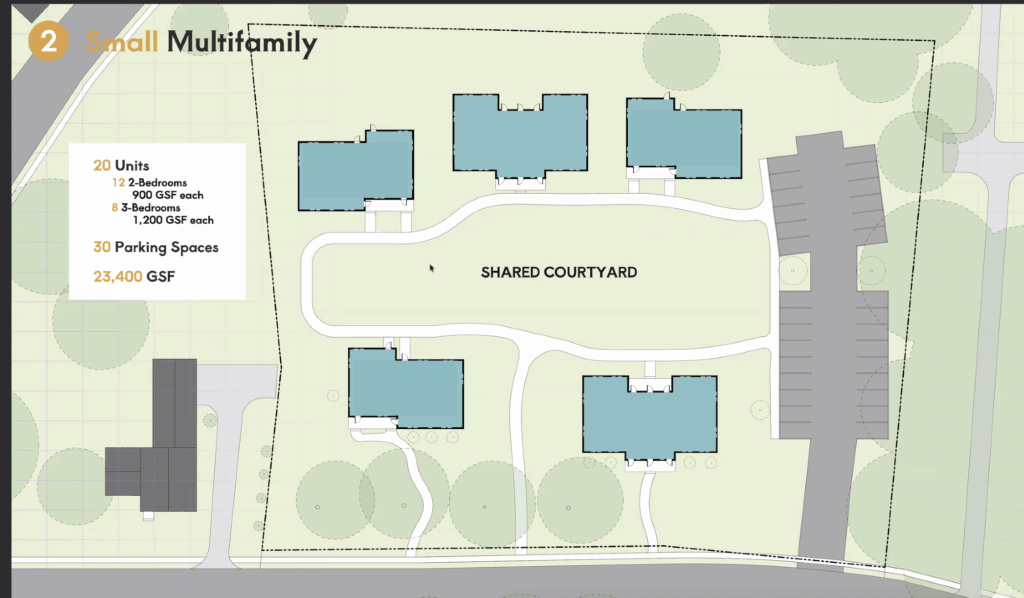
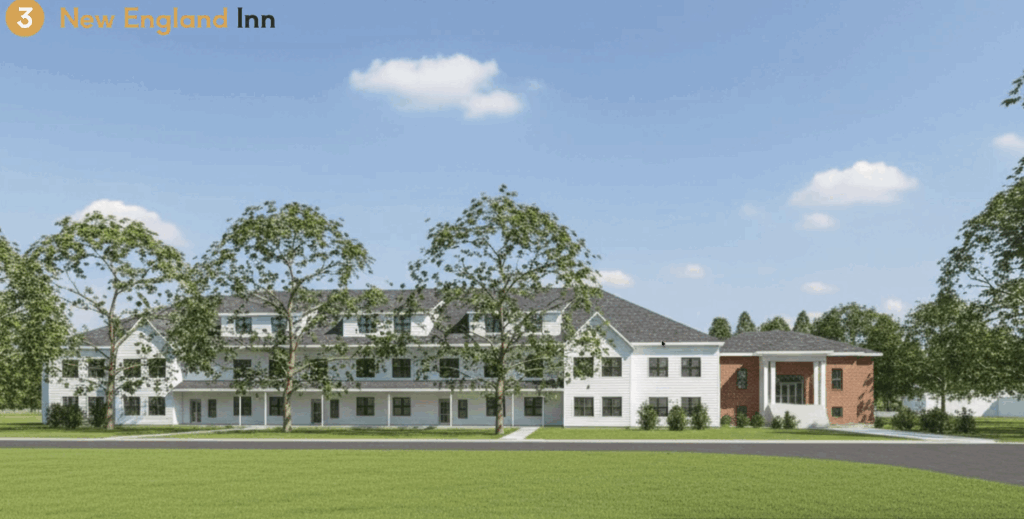
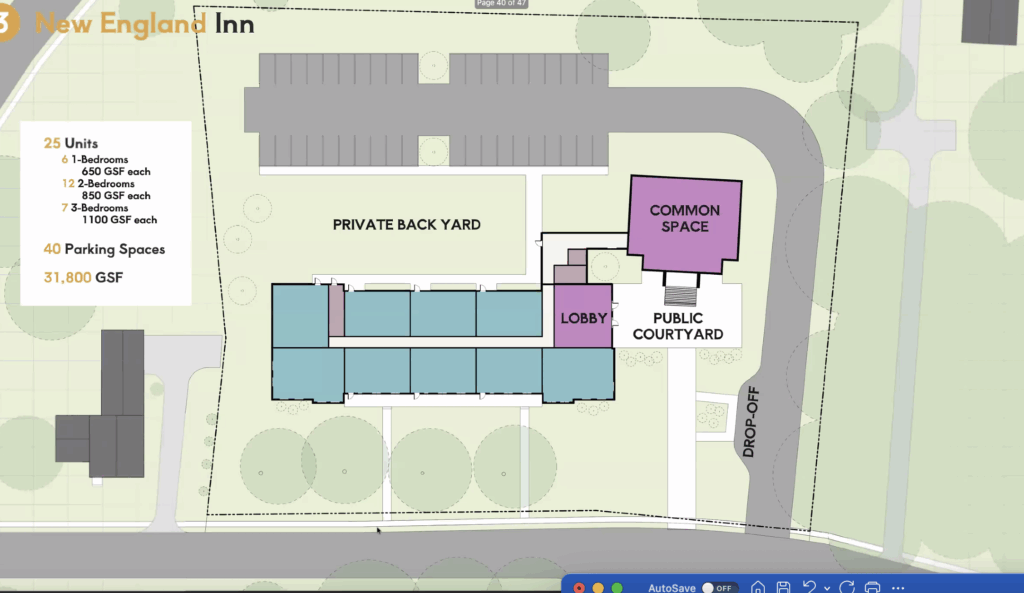
Only the “New England inn” option retains the original South Amherst School building, which dates to the late 1800s and could be used as community space or more apartments. Wegener said that there was little support voiced in June for keeping a mid-century modern addition to the school building. He said that keeping the old school building would probably add cost and unpredictability to development, but might be worth it in terms of cultural and historical value. The “New England inn” option contains an elevator bank at the juncture between the new construction and the school building. Richane said that because the R-N zone does not allow large multi-family projects, some form of zoning change, such as an overlay or 40-R, will be needed to develop the site.
In addition to the public session in June, Joy Squared held meetings with local developers and town planners. The developers stated that a residential project should have at least 20 units and preferably 30 units to be economically viable.
To arrive at the three types of design, Joy Squared looked at comparable sites, including Riverwalk in Concord (a 12-unit courtyard development); 180 Fearing Street in Amherst (22 small multi-family buildings); Main Street Apartments of the Amherst Housing Authority (11 affordable townhouse-style apartments); a 51-unit rowhouse development in Newport, Rhode Island; Amethyst Brook affordable apartments in Pelham; the planned 31-units at the East Street School in Amherst;, and the 33-unit senior housing at Sanderson Place in Sunderland.
Public Comment: Many Factors Remain
Many in attendance submitted questions, but most decisions have yet to be made. Whether the residences will be rentals or condos will be left to the developer selected by the town. The mix of market-rate and affordable housing is also uncertain.
Design Review Board Chair Erica Zekos said she likes the cottage courtyard model, but noted that the model shown offers no shared indoor space. Richane responded that “public” indoor space exists at the Munson Library and the South Amherst Church (United Church of Christ), and that developers are given subsidies for affordable units but not common spaces.
Joy Squared did not evaluate the environmental impacts of the three options, but Wegener noted that Amherst’s opt-in to the specialized building code would most likely mean that the new units would be all-electric. Renovating the existing school would probably involve totally redoing the interior to achieve energy efficiency. Renewable energy, such as geothermal or solar panels, is also possible. Briggs thought that concept 2 (small multi-family buildings) would be slightly more environmentally friendly because it had the most open space and the least pavement.
Other questions were about the need for a traffic study (yes) and whether the property would generate tax revenue (yes). Also, it was noted that the site is a significant distance from public transportation.
Richane said that in addition to the Wayfinders development at the East Street School/Belchertown Road, the town is looking at Hickory Ridge for more housing and at the former VFW site on Main Street for supportive housing. He said the next step is for town staff to weigh the three options and to decide whether they want to move forward on this site.
Ziomek said he was pleased with the session, but stressed that nothing has been decided and that there will be many more meetings before anything is finalized. A copy of Joy Squared’s report will be posted on the Amherst Municipal Affordable Housing Trust web page.

I would LOVE living down in South Amherst if/when housing is created there. the South Amherst Common is a such lovely space. reminds me of where I lived in Thetford Hill Vermont with the Latham public library (where I volunteered) and a Congregational Church. and as for public transportation there was minimal bus service for awhile a number of years ago. in the meantime I am grateful to live in Chestnut Court. but my preference would be South Amherst.
Protecting South Amherst’s Historic Heart
The recent article “What Kinds of Housing Could Be Built at the Old South Amherst Site” accurately captured the proposals unveiled at the November 19 Zoom meeting, and I commend reporter Maura Keene for her clear summary. But as someone whose family has lived beside the South Amherst school property for nearly three quarters of a century, I feel compelled to speak to what is at stake—both historically and for the future of our community.
My father, Bradlee E. Gage, purchased the Fred Adams property in 1951. At that time his land extended south of the old schoolhouse to the cut-off road between Shays Street and South East Street. When the Town of Amherst needed one acre of our land for a school addition and outdoor play area, he sold it for a nominal fee because the expansion was essential to educating four grade levels. I attended all four of those grades myself and carry warm memories of the school. Today, I still live in my family home and remain deeply connected to the school and the historic common of which it is a central part.
This property is not simply an open parcel awaiting redevelopment; its significance has been recognized for decades. The original brick schoolhouse (1764–1901) was replaced by the existing 1902 building, with the southern addition constructed in the 1950s. On Amherst’s 1999 Historic and Cultural Resources map, the site is identified as part of a “Current Historic District.” The 2006 town map designates it as “permanently protected land,” and the 2007 conceptual land-use map classifies it as “existing protected open space.” Add to this its current zoning—RN ARP, or Neighborhood Residence and Aquifer Recharge Protection—and a clear pattern emerges: this property was not intended to become a dense housing site.
Yet the proposals discussed at the meeting would transform the area dramatically. The favored option—a 31,800-square-foot, three-story building with 33 units—was promoted primarily because it would be economically advantageous for a private developer. This shift from publicly held historic land to private, high-density development would fundamentally alter the character of the South Amherst common and its surrounding neighborhood.
I understand and respect the Town’s desire to increase affordable housing. But not every location is appropriate for large-scale development, and not every historic site can withstand the impact. New England’s town commons are rare gifts—places where history, landscape, and community identity are intertwined. Preserving them, along with the homes and institutions that define them, should remain a guiding principle of town planning.
South Amherst’s historic core deserves thoughtful stewardship, not expedient redevelopment. We should pursue solutions that expand housing opportunities without sacrificing the cultural, historic, and environmental assets that make our community unique.
I fully support Mr. Gage’s comments. However, by designating the South Amherst Common as part of an historic district, our ancestors committed us to continue that use in perpetuity.
I think the perfect use for the 1900 era historic school would be a combination elder/child institution of some kind. Day care and senior living are complementary functions that also fill community needs. My son attended such a nursery school many years ago where retired nuns taught preschoolers. The school supported their living expenses in addition to the social benefits of the two groups,
I hope we are learning from the Jones debacle that historic preservation of attractive well-built older buildings that it is cheaper to restore ( and better for the environment) than tearing down to build new. I plead you leave the South Amherst Common as it has survived for two hundred years.
South Amherst is not one of the town’s five village centers, nor does it offer any commerce or public transportation.
Additionally, South Amherst Common Historic District has been entered on the National Register of Historic Places since 1995.
Both the town’s master plan and well established standards for historic preservation suggest that this may not be the best location for multiple housing units.
I agree with Mr. Gage’s statement that this small space on the historic common is not the place for a modern multi-unit development with additional cars that will spill out onto the common and take available public parking spaces. Wouldn’t the old golf course on Pomeroy Lane be more appropriate? Lots more parking there off a busy road and more accessible transportation options. A very small number of senior apartments may be workable with a community room for classes to be offered in South Amherst. Not all seniors want to drive into the Bangs center for senior activities. Lets do something for the senior that want to stay in town but can’t manage their houses anymore!
It seems obvious, at least to me, reusing the school building respects the historic district and should be the center of new plans. The school building is one of the 4 core public buildings that anchor South Common. (One is the old brick house now a private home, once the post office and general store.) With the South Common right in front and the Munson Library there is no need for central community space. Or the school building itself could be community space. The beauty and usefulness of the buildings around South Common are its strength and essence. Many old school buildings, churches and even prisons have been converted to valuable housing. Let’s respect and build on the strengths, history and beauty of South Common, not destroy them. This is not just sentiment, it’s an established, proven economic development strategy.