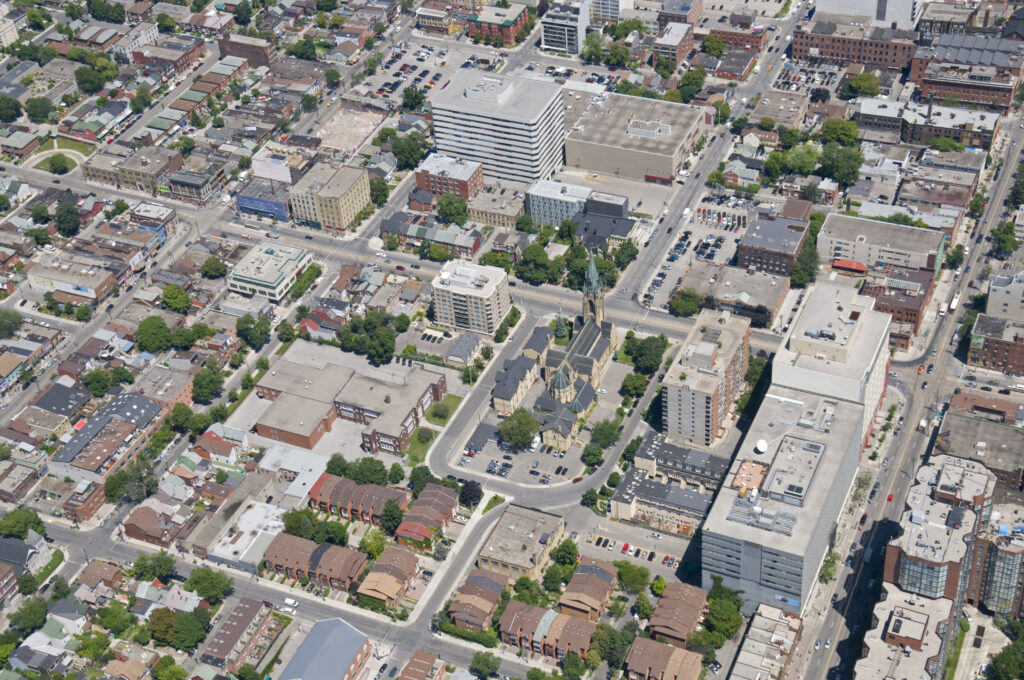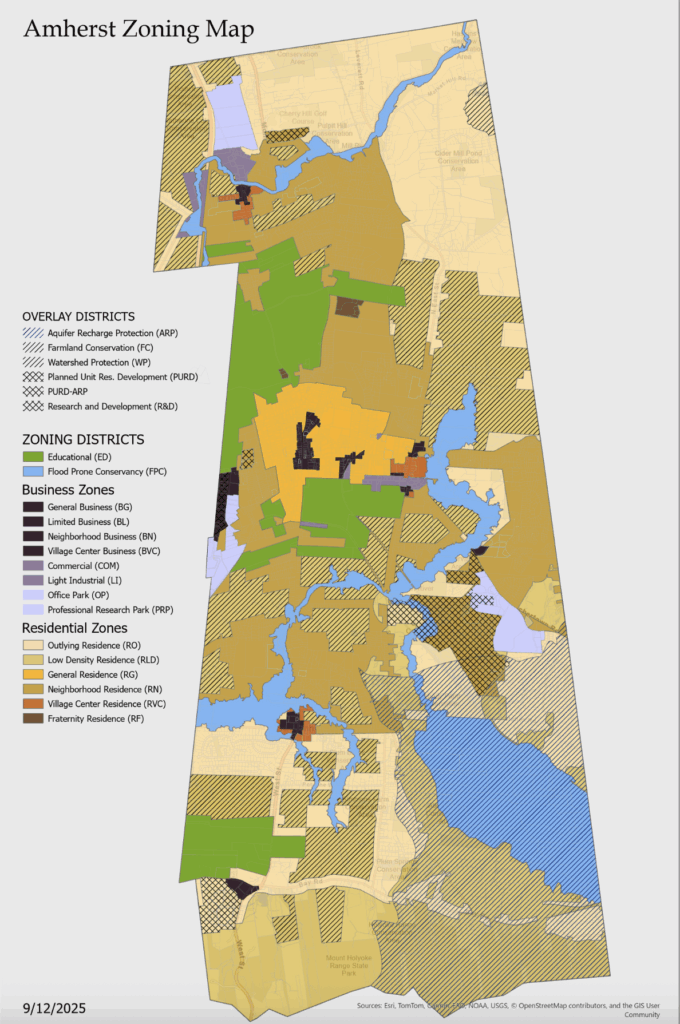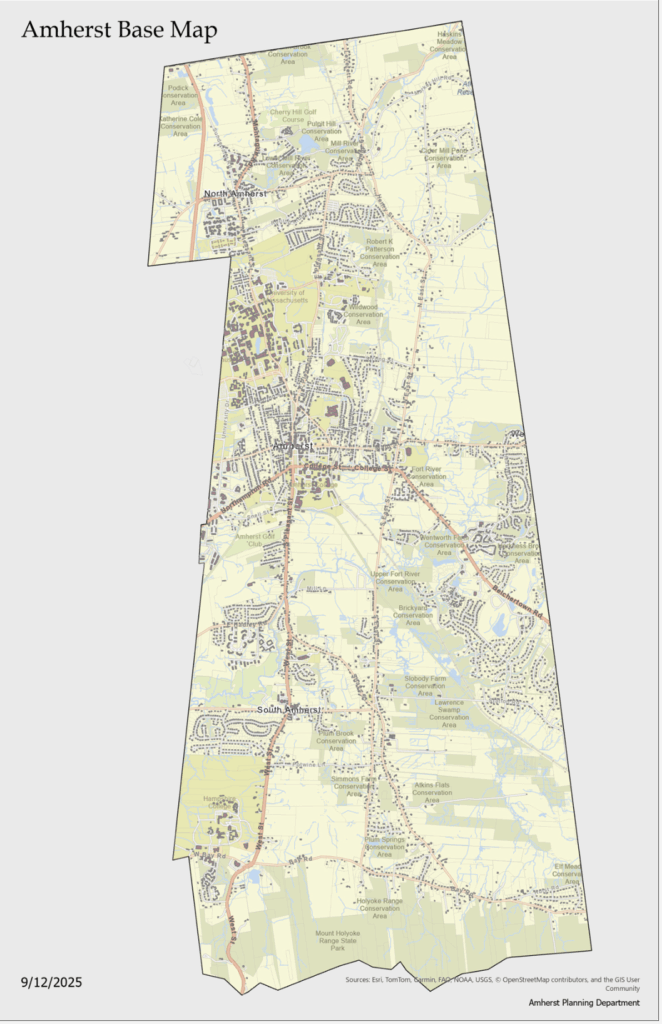Where Can Housing Density Be Increased in Amherst?

Urban density, Toronto, Canada. Photo: Gary Blakeley
Report on the Meeting of the Amherst Planning Board, September 17, 2025
This meeting was held over Zoom and was recorded.
Present
Doug Marshall (Chair), Bruce Coldham, Fred Hartwell, Angus McLeod, Johanna Neumann, and Jesse Mager, Jerah Smith joined at 7:30. Staff: Nate Malloy (Senior Planner) and Pam Field Sadler (Assistant)
With Archipelago Investments requesting a continuance until October 22 for its proposed 140-unit mixed-use building at Atkins corner (see also here) while it seeks approval from the Conservation Commission, the Planning Board devoted its September 17 meeting to a discussion of how to increase housing in Amherst. The board did not come to any decisions, but suggested areas around town that could accommodate more housing with minor tweaks to zoning or creation of overlay districts. The board has been debating the creation of an overlay district in North Amherst, which could triple density in the apartment complexes along North Pleasant Street and Pine Street, but elected to discuss other areas of town at this meeting.
Senior Planner Nate Malloy said that other areas that have been mentioned for more development in the past have been East Amherst, the Gateway area immediately north of UMass, the east side of North Pleasant Street, and Olympia Drive. He said that there is also a lot of land belonging to Amherst College, Hampshire College, and UMass that could be developed. Development can be limited by the lack of public sewer in outlying areas, he stated, and, other than projects designated as senior housing, there is no legal way to exclude students from developments.
Planning Board chair Doug Marshall stated that, even though students cannot be restricted from certain areas, expanding the housing potential around the university could hopefully limit the amount that the rest of the town changes. Board member Jesse Mager agreed and noted that the apartment complexes in North Amherst seemed like the next logical area to increase density, and the Housing and Zoning Subcommittee imagined that more construction there would not change the physical look of the majority of North Amherst neighborhoods. However, Malloy said there are still concerns about traffic and safety among North Amherst residents. He suggested considering smart growth (40R) development in East Amherst (from the lumber store on College Street to Rolling Green), perhaps granting developers an extra floor or increased density in exchange for providing more affordable units.
Planning Board members admitted that new developments could increase rental costs. Marshall stated, “I think any new construction is going to set the benchmark for the town, because if there’s plenty of demand and somebody has to pay that amount, the other landlords are going to adjust their rent. I’d rather see more capacity in town, even if that means the rent goes up a little bit for student housing, at least.” However, Angus McLeod and Johanna Neumann suggested that alleviating supply issues could drive rents down. The board agreed to gather information about current rents.
Malloy warned that changing density standards for whole residential districts could dramatically change the town, which is why overlay districts will work better. Marshall noted that most business areas, which are zoned for more density, are surrounded by residential zones and the Planning Board gets a lot of push-back on expanding those areas into the residential neighborhoods, but he thought changing only a few parcels might be preferable. He also suggested decreasing lot sizes to allow more units. He noted that allowing townhouses or row houses in neighborhoods around village centers would increase density, and he thought that would be supportive of family ownership, whereas large buildings were “going to be rental units pretty much forever.”
The idea of townhouses or row houses was favorably received by several board members. Mager suggested allowing them in the Gateway area north of Fearing, and McLeod thought they should be considered along College Street in East Amherst. He also thought that the zoning should be changed to allow larger apartment buildings in certain parts of town. Currently, apartment buildings are capped at 24 units. Bruce Coldham expressed support for townhouses, but noted that they would create a different streetscape that may engender resistance from residents.
Coldham thought an area of single-family homes along East Pleasant Street between Strong Street and Olympia Drive would be a good place for more dense housing. However, some of the land is in conservation, and Marshall thought that one of the houses is historic. Coldham suggested that that house could be moved.
Neumann and McLeod stated that development and zoning should be directed by the 2010 Master Plan, which emphasizes increasing density in already developed areas while preserving historic areas. Neumann said, “We have this beautiful park [Kendrick Park], and then we have this weird, incomplete, disjointed streetscape. It just doesn’t hang together conceptually.” She thought additional development in that area, as well as the area north of Fearing or the east side of North Pleasant Street seem like “great” spots to add student density. Marshall noted that East Amherst development should be more geared to families, because putting 10,000 students there would create huge traffic jams going through town.
Malloy pointed out some of the contradictions in the Master Plan, which is due for an update around 2030. For instance, the plan lists goals of preserving community character and also increasing economic vitality through growth and change. He asked how the town would balance those two goals, especially in regard to local historic districts. The town is now considering creating a third local historic district in East Amherst, the oldest part of Amherst, in addition to the Sunset-Fearing local historic district and the Dickinson district.
McLeod, who is a historian, stated, “Historic designations like this do tend to decrease density and tend to put up roadblocks for developers. That doesn’t necessarily mean that it would happen here, but at least across the country, that tends to be what happens when you create a historical designation.” However, Coldham, long a member of the Local Historic District Committee (LHDC), maintained that the LHDC is not opposed to new development, but wants new buildings to conform to the feel of the district. This includes accessory dwelling units that may be built by right in many areas, but must have their designs approved in the local historic district.
Malloy suggested that the Planning Board choose some zoning changes that the Planning Staff could work on and then perhaps bring to a joint meeting with the Community Resources Committee and the Amherst Municipal Affordable Housing Trust to determine which ones have potential to be enacted.

Photo: amherstma.gov


Dream on! Dream on!
Why are members of the Planning Board and the expensive Housing Consultant who recommends adding 700-900 housing units in the next few years not examining in depth how many more residents our infrastructure can support?
Town Council just authorized a tremendous sum to study repairs at the treatment plant. When I asked the capacity of the sewage system in numbers of people not gallonage, I got no answer from public works nor the assistant town manager. He did point out, however, that there are lots of “dead ends” and other problems with the entire system. What about water supplies, school rooms, fire protection??…. We already know about roads.
Also, even if we permit 70% of affordable rental units for people who already live or work here, any vacancies go to the next family on the list who very likely lives in a neighboring town that has not even tried to meet its 10% requirement. Owner-occupied homes can be off the market more than 15-30 years or passed on to generations. Why aren’t we asking for 100% local preference from the legislature for families who may already be using local services?
In 1993 a report on the impact of housing on town finances was the result of a town meeting vote. The Housing Impact Study Report is available on the town website and needs updating before any more zoning amendments or large scale housing projects are contemplated.
There are many more issues a real “planning” board should considering than which neighborhood has the land to squeeze in more students. And, how will we pay for all the upgrades when the South Amherst fire station has been in the works for fifty years? Yes, since the north station was built in 1975! And public works probably longer.
Dream on. Dream on!
Hilda made a great point in an earlier comment .
Amherst should have a building moratorium on these projects . Stop issuing permits . Allow the town time to digest all that is happening ,and the pipeline . It currently feels like a gold rush for developers, with the residents having to bear the brunt of this by fighting with the Planning Board on every development .
The Planning Board can get control,instead of hypothesizing on what ifs ..
Housing density can easily be increased on the UMass campus. Isn’t this the obvious solution?
“ Housing density can easily be increased on the UMass campus. Isn’t this the obvious solution?”
The long term housing of families with children is slowly going away to student rentals. So I agree with your statement. It would also elevate the car situation somewhat. I wish the town manager would show more support for the tax paying long term residents besides asking for more overrides.
I appreciate the easy target being student rentals, but I think people are overlooking residents who become empty nesters and don’t sell their home. I grew up in Amherst and know a number of families who have just stayed there without trading their property for something else. They love their neighborhood and have every right to stay.
When was the last time we had a series of single family homes built? Where can we build workforce housing of smaller homes that are 800 to 1,200 square feet that have 3 bedrooms and 1 bathroom that are good entry level housing for a small family or some young professionals looking to start building equity? Like Orchard Valley, Echo Hill or Grantwood neighborhood? I appreciate the newer developments of Amherst Woods, Amherst Hills and Owen Drive, but that isn’t really providing entry level opportunities.
Besides zoning, there’s also the physiographic features — especially streams (perennial and intermittent) with their bordering wetlands — much of the UMass property north of campus are of this sort.
Please stop pretending that willful re-zoning and “environmental re-engineering” will let you fool (with) Mother Nature: she always has the last word!
As to the suggestion that UMass provide more housing: any new units, whether on or off campus, will add to our already burdened infrastructure. We don’t know the capacity of our water and sewer systems, in particular. How much more power can we take from the grid without brownouts?
I know when students are back in class because my internet slows down to a trickle. I can barely do email and text. In fact, AmherstIndy has been unavailable to read at least three times in the past hour! Are we getting to be a third- world town?