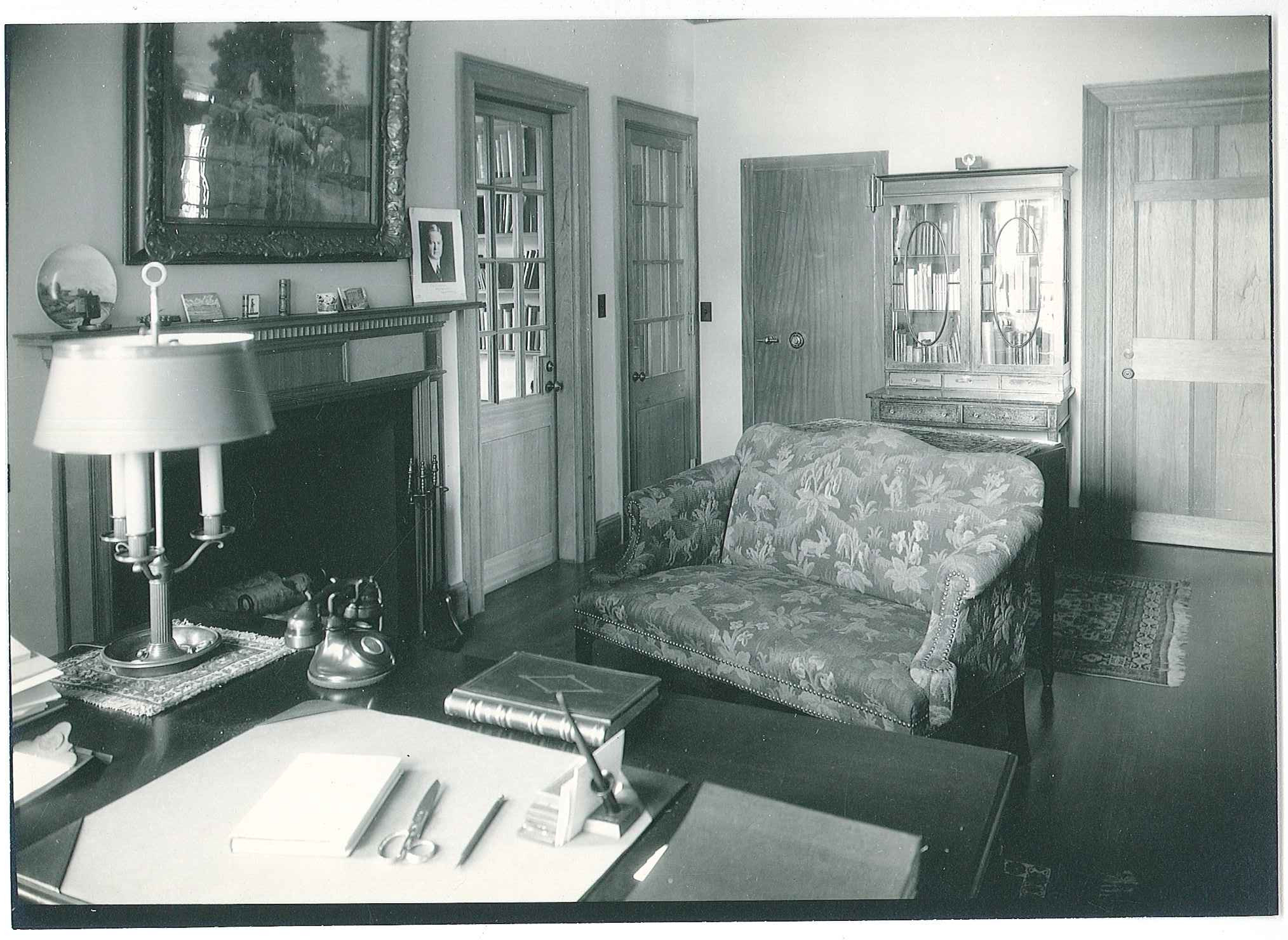Letter: Valuable Historic Assets Are Threatened By The Proposed Demolition Of Portions Of The Jones Library

The office of Charles Green, the first director of the Jones Library. The photo likely dates to around the opening of the Amity Street building in 1928. The office is slated to be destroyed in the planned Jones demolition and renovation. Photo: Jones Library Special Collections
The following letter was sent to the Amherst Historical Commission, The Massachusetts Historical Commission and Amherst Senior Planner Nate Malloy on September 11, 2023.
I am concerned over potential adverse impacts to several important historic features of the Jones Library, a property listed on the State and National Registers of Historic Places, that appear to be threatened by the proposed demolition and redesign embodied in the Library Building Project’s design.
- Original director’s office and adjacent room [Original building]
These rooms which are located to the east (right) as one passes through the main Library entrance served as an office for the original Jones Library Director Charles Green (c. 1928). Like much of the original building it is adorned with exquisite woodwork.
The absence of any description of these rooms in the Town-commissioned Historic Structures Report (HSR) suggests that the report’s authors may have missed seeing them on their tour with the Library Director.
Designer schematic comments indicate that the millwork in these rooms will not be retained.
See historic photo at https://digitalamherst.org/items/show/1929 - Third floor writers’ cubicles and former Robert Frost Rooms [Original building]
The HSR describes the Library’s third floor as “practically unchanged since its construction. It is a space unique in time.” It consists of a collection of rooms where a world-renowned collection of Robert Frost materials started by Charles Green were once housed. The HSR notes that the Frost Rooms receive natural light and ventilation.
The third floor is the site of several writers’ cubicles that have historically been used as writing studios by notable literary figures from Amherst such as poet Robert Francis, writer Roger Garis and popular author David Grayson (Ray Stannard Baker). Baker penned a Pulitzer Prize-winning biography of Woodrow Wilson in one of these rooms.
Schematics by Finegold Aleander Architects do not describe the extent of preservation of these historic rooms. - East entrance canopy [Original building]
Probing by the Design Review Board determined that a canopy over the rear entrance of yet-to-be-determined material is planned. It is unclear from schematics whether a canopy over the East entrance, which is protected by a Historic Preservation Restriction with the Town of Amherst, is planned, and if so, what it will look like. - Rare millwork [Original building]
The HSR reports that an extraordinary 18% of the budget of the original Jones Library building was spent on woodwork, including 20,000 board feet of Philippine mahogany, 3500 board feet of akle and 20,000 board feet of oak flooring. It includes photos of the exceptional design and workmanship of the millwork.
The woodwork in the original Jones Library building is irreplaceable and is a valuable historic asset for Amherst. It warrants complete preservation. - Elevator shaft projects above historic roofline. [Original building]
Design schematics show that the top of a new elevator shaft protrudes above the roofline of the original 1928 building. The elevator overrun is partially visible from Amity St., a view that is protected by the Town’s Historic Preservation Agreement.
See Page 5 of https://www.amherstma.gov/DocumentCenter/View/68557/06-DRB-FY2024-02-Plans-and-Visuals-2of2 - Slate roof to be replaced by synthetic slate [Original building]
Renovations to the Jones Library in 1964 and 1993 were committed to investing in authentic slate to match the roofing material of the original building. Finegold Alexander Architects have announced plans to replace the slate with a synthetic substitute. - 1929 Whipple House fan-shaped window [1993 addition]
On the third floor of the 1993 addition which designers have requested to demolish is a historic fan-shaped window that was salvaged from the Whipple House which served as a temporary library location between 1926 and 1929. See https://www.amherstindy.org/wp-content/uploads/2022/09/Screen-Shot-2022-09-16-at-3.28.54-PM-768×966.png for a photograph. Library Trustees went to the effort of preserving this important architectural artifact when building the 1993 addition. The window should be similarly preserved in any new building renovation.
- Terra cotta tiles by Judith Inglese and Helena Dooley Mehta [1993 addition]
In the Children’s Room of the 1993 addition that is slated for demolition are mounted whimsical ceramic tiles by artists Judith Inglese and Helena Dooley Mehta. Subjects include characters from the children’s classic “Uncle Wiggily” books created by Amherst author Howard Garis.
The tiles are a stop on Amherst’s Art Walking Tour. One of the tiles is shown at https://www.amherstma.gov/DocumentCenter/View/32907/Amherst-Art-Walking-Tour-Map?bidId=
These works of art that have been enjoyed by a generation of visitors to the Children’s Room should be preserved through any renovation.
I urge the Amherst Historical Commission to prevent the degrading, defacing, destruction or demolition of the valued historical assets listed above.
Jeff Lee is a resident of Amherst and a frequent contributor to the Indy.
