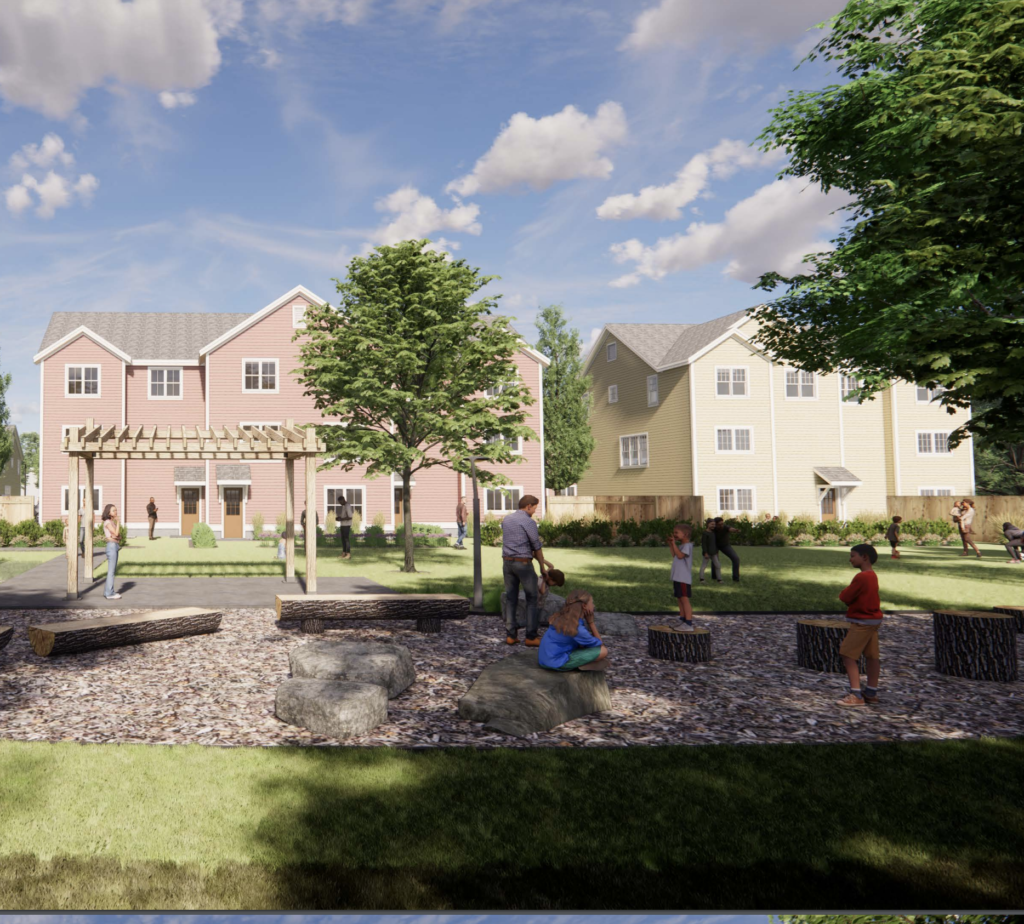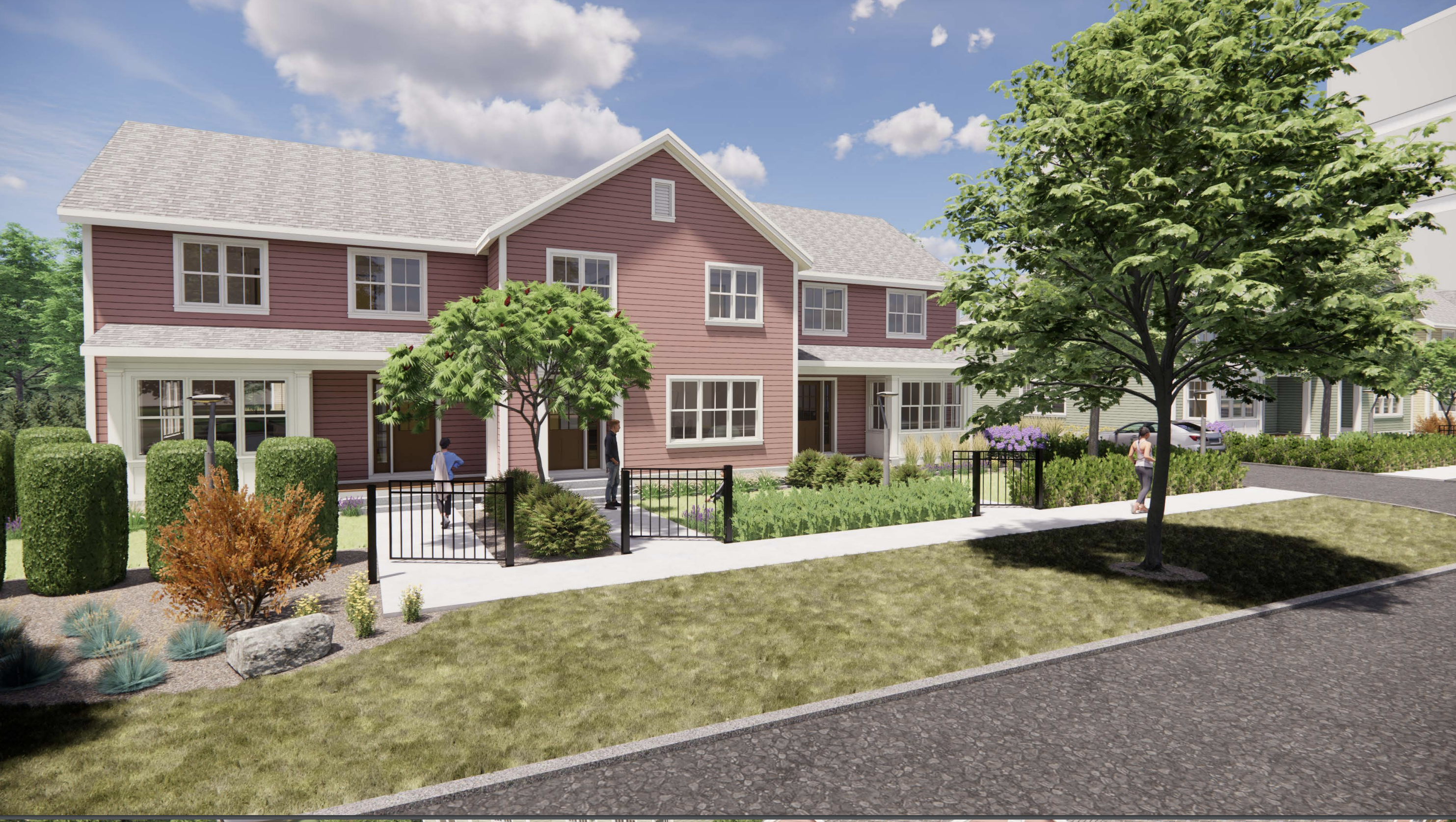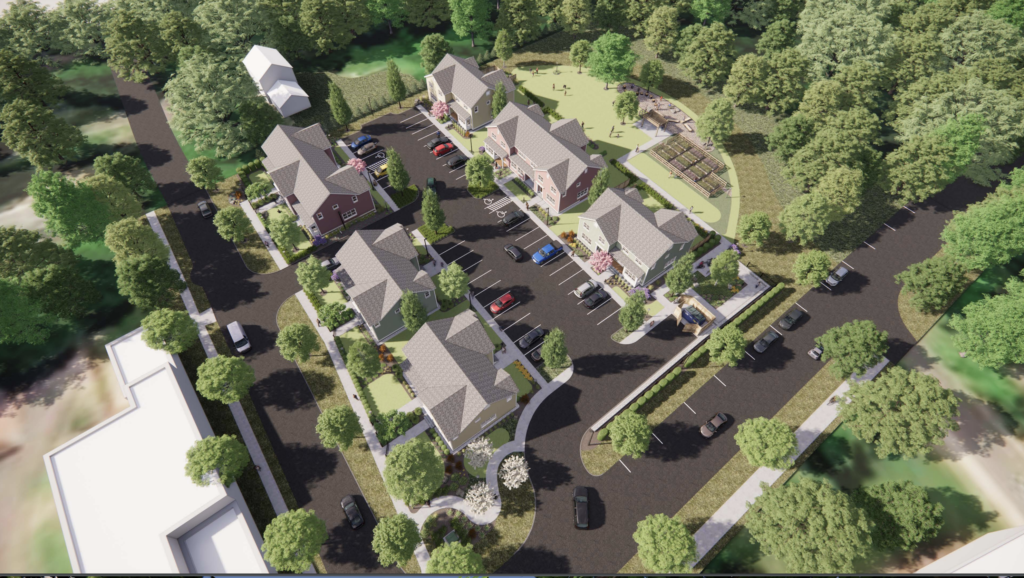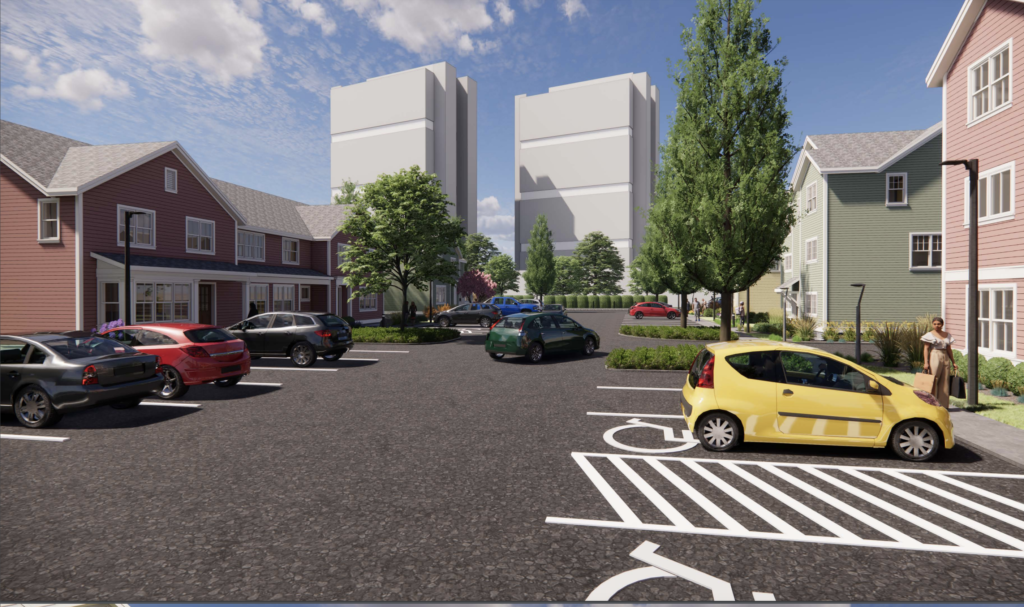ZBA Reviews Plans For Townhouse And Apartment Complex At Sunset And Fearing

Model View of proposed development at Sunset and Fearing. Photo: Amherst Zoning Board of Appeals
Report On The Meeting Of The Amherst Zoning. Board Of Appeals, April 28,2022
The meeting was held over Zoom and was recorded.
Present
Steve Judge (Chair), Tammy Parks, John Gilbert, Dillon Maxfield, Craig Meadows. (Eric Cochrane, Alternate attended)
Staff: Maureen Pollock, Planning Staff Liaison; David Waskiewicz, Inspection Services; Rob Morra, Building Commissioner
For the Petitioner Barry Roberts: Attorney Thomas Reidy, Andrew Bohne, Landscape Architect, Johnathan Salvon, Architect from KRA Inc.; Matthew Leidner, Civic Engineer
Disclosures
Craig Meadows reported that the petitioner is the owner of the building where he conducts his business.
Steve Judge received an inappropriate email that he did not open.
Both asserted that their deliberations will not be influenced by these circumstances.
Special Permit Application For Development At Sunset and Fearing
The applicant seeks a Special Permit from the Zoning Board of Appeals to construct seventeen dwelling units in six buildings on the two acres at the southwest intersection of Fearing Street and Sunset Avenue. Traditional New England vernacular architecture is proposed to fit in form and scale with the surrounding neighborhood. Twelve of the units are four bedrooms with two baths varying in size from 1600-1795 square feet. There is one three bedroom unit at 1622sf and four two bedroom/one bath units varying from 856-967sf.
In response to neighborhood concerns, the original idea to build all townhouses was modified to four duplexes and two apartment buildings, one with five units and the other with four units. The proponents continually emphasized that the proposed project is located in a transition area between the density of the high rise South West dormitories and a residential neighborhood of single family owner-occupied homes in the Sunset/Lincoln Local Historic District. Sensitive to the increasing number of student rentals in the existing neighborhood, the proponents have made an effort to construct a “family-friendly” environment and have made contacts with the University for ways to promote the project in recruiting new faculty and staff. Two units will be affordable at the 30-80% area median income level and one will be accessible. One of the existing houses will be moved to a lot on Fearing Street while the other will be moved to Hadley.

Two driveways, both two-way, will enter the site from the north on Fearing Street and from the east on Sunset Avenue. The large maple tree at the corner will be saved, but a second tree that the neighborhood also wished to save will be cut down.Since the site exists on a downhill slope the engineers began the design by leveling an area for the 43-car parking lot first and then positioning three buildings on an up-hill terrace facing Sunset and three units on a lower terrace facing the parking lot in front and common space to the west. Entrance to the four-bedroom townhouse units is from Sunset, while entrance for the two bedroom flats is from the parking lot.
The grade along Fearing Street will be raised and secured with a stone retaining wall screened with an evergreen arborvitae hedge. Water drainage from the site will be directed to an underground filtration system to the west. Amenities, all accessible by a ramp and stairs to the north of the site, include a shaded sitting area, community gardens with spigot for water, an “exploration” play area for children, grassy open space as well as private, screened backyard and garden space for each unit. Landscaping is also designed to fit in the surrounding context with large shade trees along Sunset and smaller native perennial plantings along the parking lot.

Faux iron gates and low hedges separate the private front yards from the public sidewalks. A similar faux iron fence is proposed atop the retaining wall on Fearing St.All the lighting is LED, downcast, dark-sky compliant. Camera surveillance of the area will be installed, but no answer was given to the question as to the monitoring of the devices.
Parking studies indicate that traffic due to the added units will increase by 0.05%, considered a minimal impact. In response to abutter concerns, the applicants emphasized that tenant selection, strong enforced leases, rental units with local management will mean these units will have less impact on the neighborhood than owner-occupied or owner-rented condominiums.
Questions from board members concerned the size of the trees when planted and full-grown (1.5-3” caliper and 10-20 feet tall depending on availability), understanding the adequacy of the storm drainage system, how to manage the plantings in the parking lot “islands” that will serve for snow storage, the need for elevation drawings from Fearing Street to understand what the down-slope completed complex might look like, to ensure that all the plantings except the evergreen hedge are native, pollen-producing species, and that there will be no fossil fuel utilities (though the type of heating and cooling has not been decided yet). The parking lot will be wired for EV charging stations, but none installed, and the roofs built to support solar panels if desired in the future. The owners agreed that adding a second bike rack on the southeast end of the site is a good idea, although all the townhouse units have cellar space for bike storage.

Public comments concerned the impact on the existing public sewer system (it will be replaced by the builder at his expense), the impact of Tan Brook (none, since it is 1200 feet to the east), the screened electric transformer box on the NE corner was ugly and vulnerable to traffic accidents (the owner will talk to the utility company about moving it).
The hope is that construction can begin in June with occupancy by September, 2023. The hearing was continued to May 26 at 6 p.m.

And so we see the future (currently) of Amherst. Growing university space into “the neighborhoods” at the expense of those self same family neighborhoods and we see the benefit going to the few same builders.
“Traditional NE vernacular” – I think not. Six buildings, but this is alright as “it is a transitional zone”. Actually not, as the homes there will be gone creating one instead. Again, no adequate provisions for the 30 – 50% income who staff our “restaurant city” the U, and malls out on ‘the strip’. A 43 parking spot lot seems pretty residential, save one tree? “Yes, all good here.” And contractor to expend nothing on EV charging stations, no net zero compliance, and more water runoff to be carted away by the citizen’s paid water system.
Upon leaving the meetings above I can visualize the committee saying “Hope you enjoy, come back anytime.” Are the surrounding residents there the only ones to speak up for sanity? Does the government not have a duty to mitigate these forces? It was a tradition – business unfettered, government balancing at the apex, citizens – the other end, paying consequences. Solidifies the saying “business as usual”.
Chad Fuller