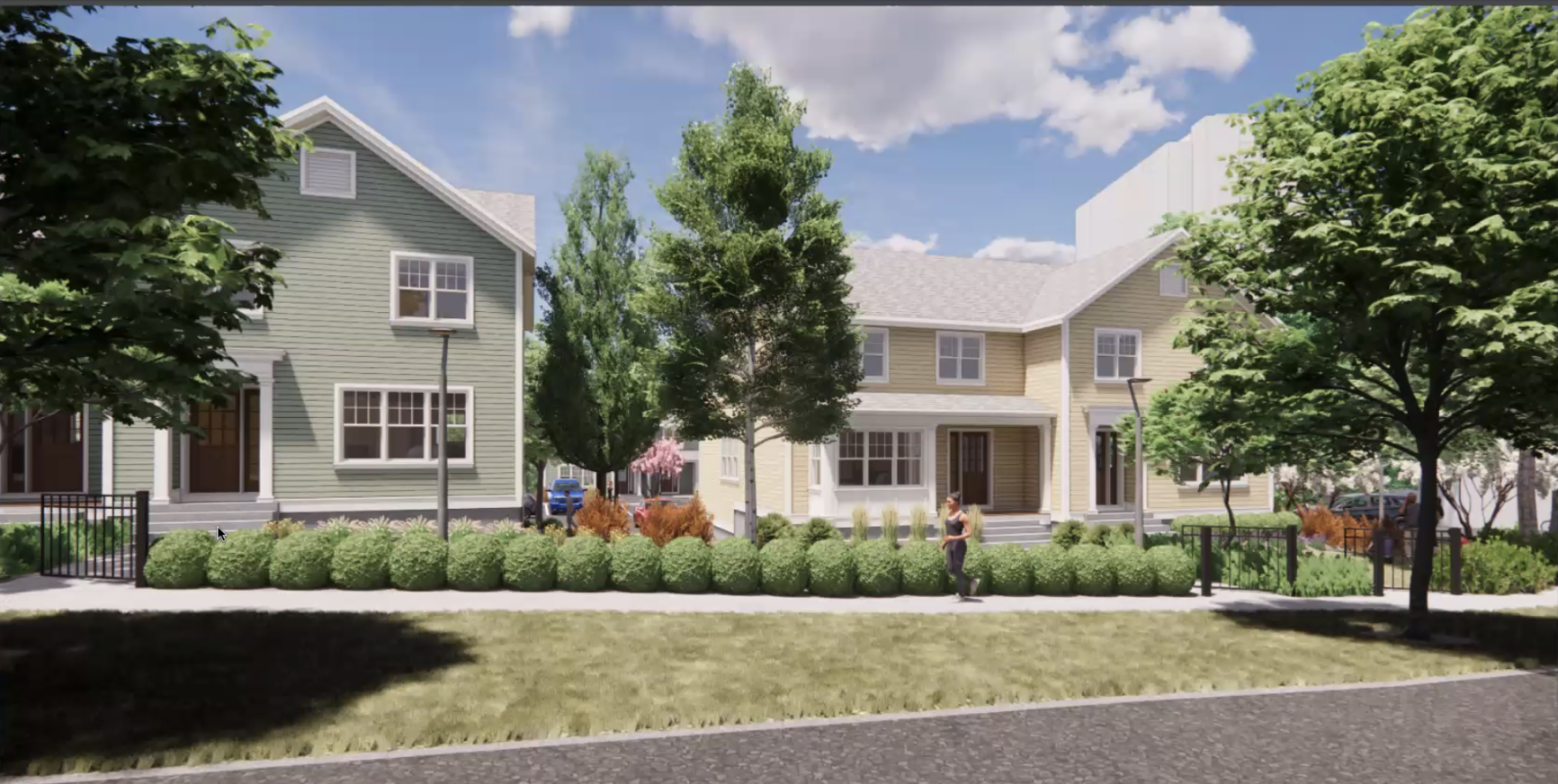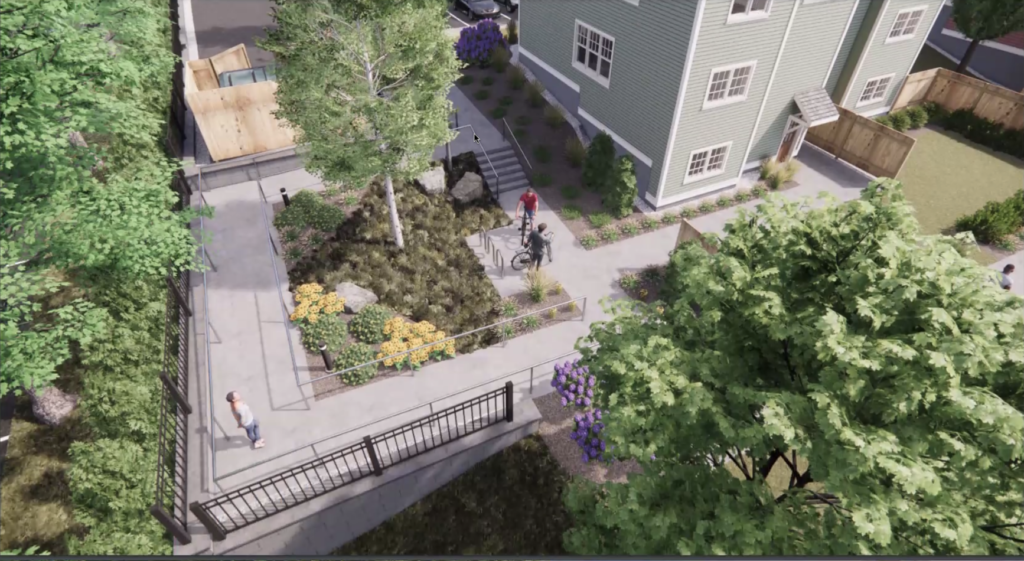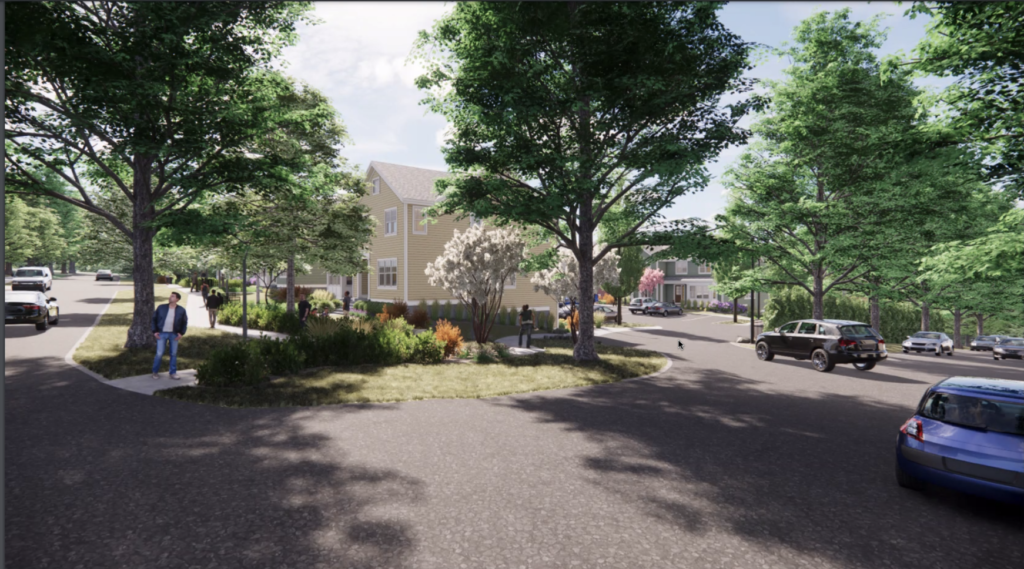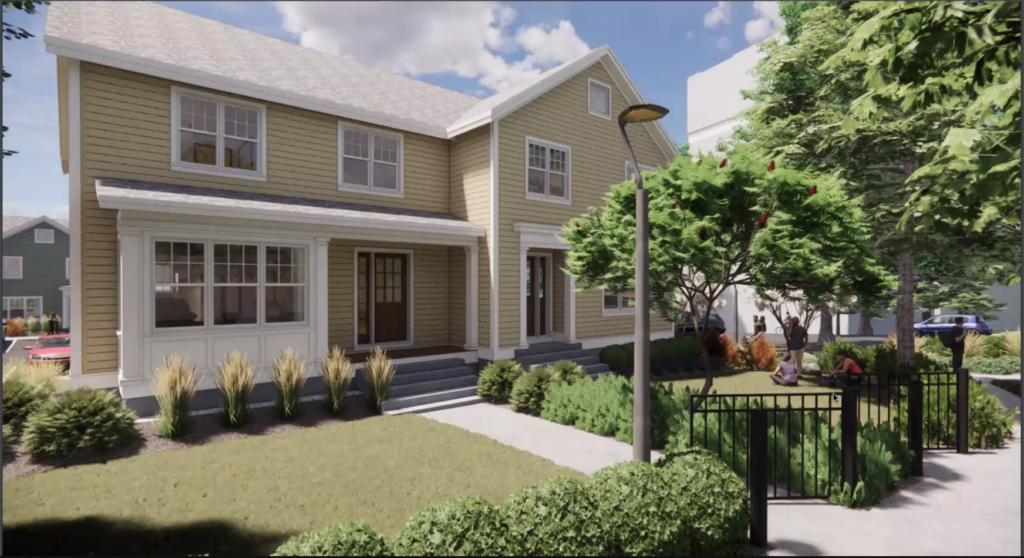Zoning Board Of Appeals Continues Discussion Of Sunset/Fearing Apartments

Proposed development at Sunset and Fearing. Rendering of Sunset Avenue streetscape with privacy fencing. Photo: Amherst ZBA
Report On The Meeting Of The Zoning Board Of Appeals (ZBA), May 26, 2022
This meeting was held over Zoom and was recorded. It can be viewed here.
Present
Steve Judge (Chair), Tammy Parks, John Gilbert, Dillon Maxfield, Craig Meadows
Staff: David Waskiewicz, Rob Morra (Inspection Services), Maureen Pollock (Planning Staff)
Sunset/Fearing LLC Representatives:Barry Roberts (Developer/owner), Tom Reidy (Attorney, Bacon, Wilson), Andrew Bohne (Landscape Architect), Jonathan Salvon (Architect, Kuhn Riddle Associates)
Sunset/Fearing Developers Listened To And Heard The Neighbors
At a continuation of the hearing opened on April 28, the Zoning Board of Appeals (ZBA) heard changes to this project proposed by the developer in response to comments made previously at the ZBA hearing, a meeting with the neighbors, a petition signed by 58 residents, and letters from another two neighbors. To make this new development better fit into the local historic district neighborhood that is already home to families, seniors, and increasingly encroaching UMass undergraduate rental housing, the number of units was increased from 17 to 22 on the two-acre parcel by decreasing the number of four-bedroom units in favor of more studios and one-bedroom units, but decreasing the total number of bedrooms (density) from 59 to 53. The number of affordable units was increased from two to three. The footprints and design of the two six-unit apartment buildings and four duplexes already approved by the issuance of a Certificate of Appropriateness by the Local Historic District Commission will not change.
Added enhancements are one fully ADA accessible unit and two Group 1 adaptable/accessible units [see note below], however more market research will determine which type of units will fill the local need. Rental applications received for the affordable units in the owner’s apartment building at 70 University Drive demonstrate a need for more studios and one-bedroom units over larger family-sized ones. Although the state allows the affordable units be available to those with up to 80% of the Area Median Income (AMI), these units will be marketed to those with under 70% AMI with total rent including utilities capped at 30% of their income.

To address neighbors’ fears of inappropriate behavior and a life-style incompatible with family-living, the development will have an on-site management office open weekdays and a resident manager with reduced rent, as well as professional management by the local owner who is always available by telephone. The resident manager’s role is to act as the “eyes and ears” on site: to know the residents, to help them if they get locked out, to call the owner if it looks like a situation is getting out of his/her control rather than try to stop it him/herself. The management office will process rental applications, call contractors for repairs or maintenance issues, manage the parking etc. The owner is available 24/7 if an alarm goes off or a serious problem arises. He has had no problems at 70 University Drive with a similar mix of tenants as is expected for this development.
Other changes are that the large transformer on the corner of Fearing and Sunset will be removed and replaced by two transformers in the parking lot between buildings 1 and 2 and 5 and 6. Building 5 will be slightly smaller to accommodate a new walkway to the backyard amenities. The Sunset Avenue sidewalk was altered to accommodate the existing silver maple tree which will be preserved. Parking was reduced by one space to accommodate a turn-around for fire trucks because, in response from requests from neighbors, vehicle access from Sunset Avenue has been eliminated in favor of a single two-way access road from Fearing Street. There will be three ADA spaces, six visitor spaces, one manager space, two spaces per three and four-bedroom unit, and one space per studio, one and two-bedroom unit. Parking permit stickers will be required. All bike storage will be inside the buildings. The parking lot will be wired for electric car charging but no charging stations are planned initially.

Two of the three duplex townhouse buildings will contain two four-bedroom units each of approximately 1800 square feet at area market rents of around $3700 to $4500 per month. The third townhouse building with have a three and a four-bedroom unit. The two apartment buildings will contain two studios (375 and 515 s.f.) on the ground floor, two one-bedroom units (609 and 825 s.f.) on the first floor and two two-bedroom units (604-787 s.f.) on the second floor. All units will now have access both from the parking lot and Sunset Avenue or the backyards. Market rents could range from $1500 to $4500 depending on unit size.

In answer to questions about how management will market the units to get tenants most compatible with their Sunset/Fearing neighbors, the owner said he will advertise in www.apartments.com,
contact recruiting offices at the area colleges, rely on word of mouth, and hope that the designs, the high-end finishes, stone counter tops, stainless steel appliances, robust and well-maintained landscaping with the back-yard enhancements will attract good tenants. As the owner said “A dump brings tenants who won’t respect the property . . . and that is more an issue of absentee landlords.” Steve Judge concurred that students are already a part of the neighborhood mix.
The neighbors had hoped that the number of undergraduate occupants could be limited to less than a critical mass (such as 30%), but the owner was concerned that, even though students are not a “protected” class, he could be opening the door to accusations of discrimination if all applicants weren’t treated the same. Town Counsel advised the Building Inspector that a condition could impose this limit, but it was not a wise idea since it could lead to violations of “Fair Housing” policy, and the town would have difficulty enforcing it. Except for the affordable units which are handled differently by another agency, all tenants will undergo financial checks, sign a robust, enforceable lease, and know the “expected” behavioral norms. Through this process, management will know who will be compatible with the other tenants. Parents will co-sign the leases of students without an income or financial assets.
Regarding maintaining a “tenant demographic mix”, the owner agreed to a condition on the permit to submit a list of tenants with their occupation to the town on an annual basis so that the town can have data on which to base policies and to know how they are working. The hearing will be continued at the ZBA meeting on June 23. There will be further discussion of landscaping plans and heating and cooling systems.
Election of ZBA Officers For FY 23
Following the hearing, officers were elected, and some new policies announced. Steve Judge will remain as chair. Dillon Maxfield was chosen vice chair, and John Gilbert clerk. Although it is a one-year position in the ZBA regulations, the vice chair Maxfield will step down from the position after three months to give the four other permanent members of the Board an opportunity to “learn the ropes.” All permanent members will have opportunity rotate through the vice chair position and to chair meetings and hearings, and associate members will be assigned to panels to facilitate their learning process. These policy changes are more consistent with the operations of the ZBA about fifteen years ago.
Note: Explanation Of Terminology For Accessible Units
Group 1 Units: Often labeled ‘adaptable units,’ Group 1 units have features that can be modified without structural change to meet the specific functional needs of an occupant with a disability. For example, the kitchen cabinets can be raised or lowered, and the bathroom walls have reinforcement to allow for the later addition of grab bars. These units are substantially similar to the requirements of the Federal Fair Housing Act (see below). All new construction of apartments and condominiums are required to provide “Group 1” units on the ground floors. In buildings with elevators, all units are required to meet Group 1 standards or be adaptable. Group 1 units are not required in alterations, reconstruction, or reuse.
Group 2 Units: Often labeled ‘accessible’ units, Group 2A units have features similar to Group 1, but have the additional feature of greater floor space to accommodate the needs of occupants who need such space due to their disability. These units are similar to, but not the same as, accessible units under Uniform Federal Accessibility Standards. New construction and alterations of projects with twenty (20) or more units are required to provide at least 5 percent “Group 2A” units. (from: Achieving Access and Function in Affordable Housing in Massachusetts Part One: A Developer’s Overviewhttps://cedac.org/wp-content/uploads/2016/06/DevelopersDesignOverview.pdf )
