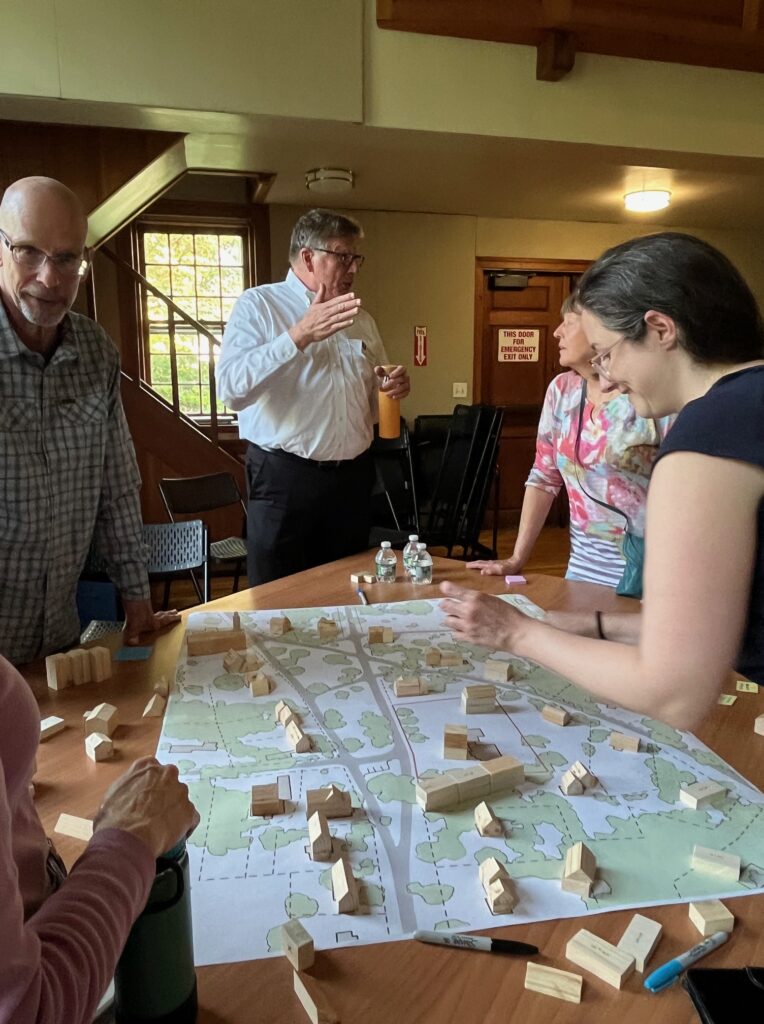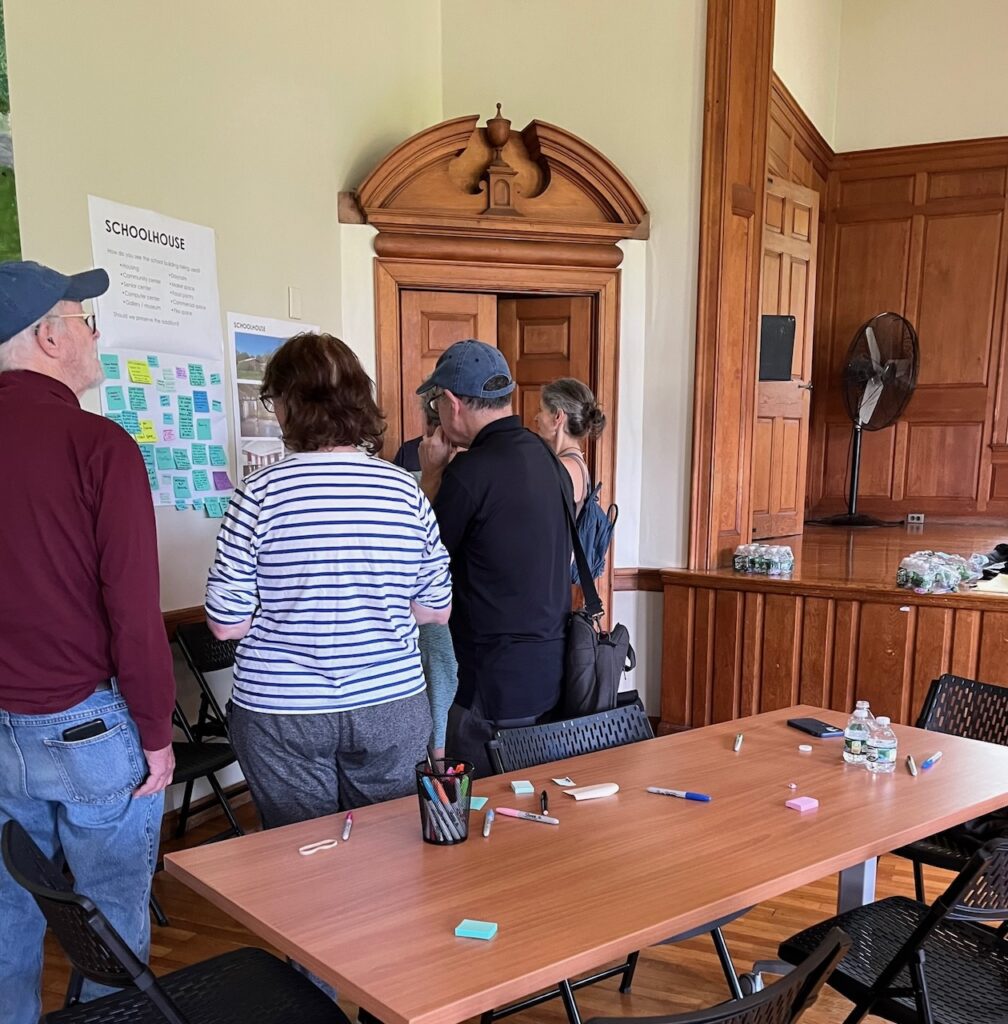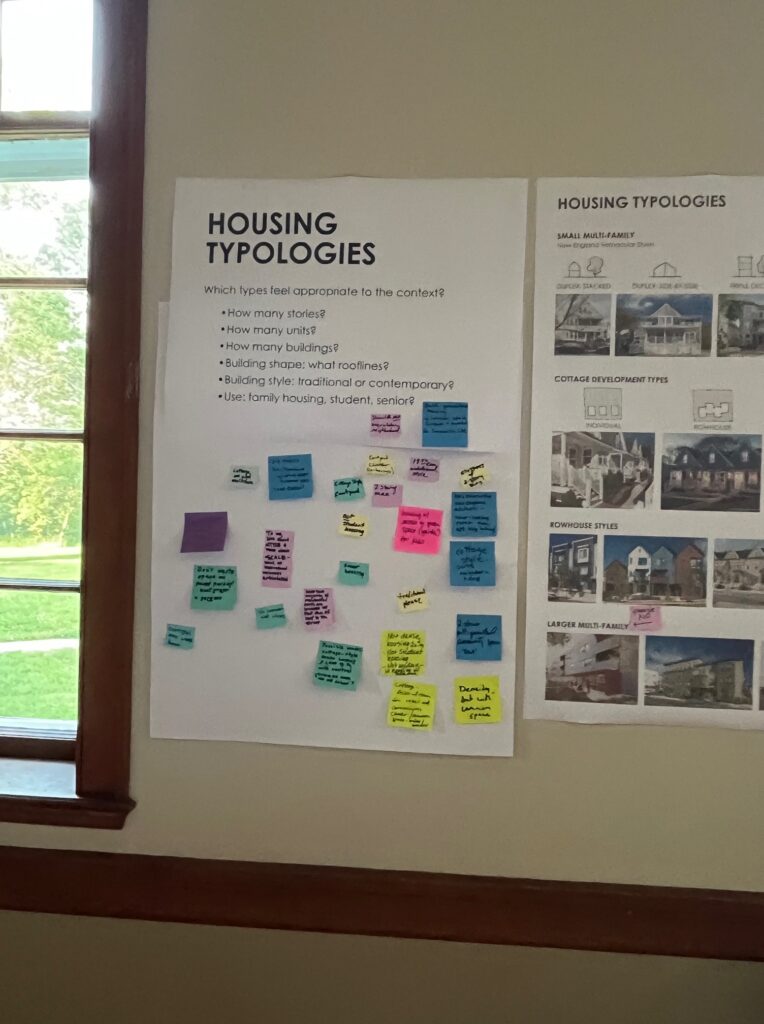Visioning Session Yields Ideas for Reuse of South Amherst School

Old South Amherst School. Photo: amherstma.gov

About 75 residents gathered in the community room at the Munson Memorial Library on June 11 to share their ideas for new uses for the South Amherst School, which has sat empty for the past seven years since Summit Academy moved to the high school. The group met with representatives from Joy Squared Design, the architects that designed an affordable housing project at the East Street School for Way Finders. Assistant Town Manager Dave Ziomek, Housing Coordinator Greg Richane, and Building Commissioner Rob Morra were also in attendance.
The South Amherst School consists of a one-story, two-room Greek revival school building dating back to the late 1800’s with a 1950’s one-story addition on a two-acre site on the South Amherst Common (Fiddlers Green). The parcel is in the Neighborhood Residence (R-N) zone. According to the zoning bylaw, the site could accommodate up to 12 housing units in a three-story building. The architects said that the current plans are to save the original school building and incorporate it into new use for the site.
There were four areas for people to offer input: site specificity, context, schoolhouse (existing building), and housing typologies. Most suggestions centered around some type of housing. Senior housing, affordable housing, cooperative ownership, townhouses, and multifamily developments were suggested. Other possible uses that could be combined with housing are a daycare center or a senior center.
Ziomek stressed that this visioning session was the front end of a multi-step process. The architects will take the feedback from the public and come up with a few options for use of the site. They hope to offer some possible preliminary plans in the fall.
“This is a flat, dry parcel in an historic area,” Ziomek said. He added that it is town-owned land that has been vacant for many years, and could be put to good use.


