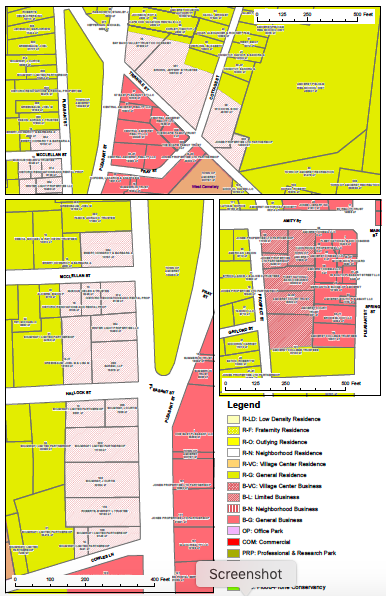Planning Board Considers New Changes To Zoning Amendments. Public Hearings Slated For July 21.

B-L zone in Amherst. Photo: Pam Rooney
The Community Resources Committee of the Town Council and the Planning Board are holding a joint Public Hearing on July 21 at 6:30p.m. to discuss four proposed zoning amendments. The hearing will be broadcast on Zoom.
A public hearing by the Planning Board is required by Massachusetts General Law (Part I,Title VII, Chapter 40a, Section 5) before any change in zoning can be enacted. The Public Hearing must occur within 65 days of the submission to the Planning Board of the proposed change and be posted in the newspaper at least 14 days before the hearing. After the hearing, the Planning Board must submit its report to the Town Council within 21 days. Most proposed changes require a two-thirds majority to be passed, although a March, 2021 change at the State level allows certain changes that promote multifamily housing in eligible areas to be approved by a simple majority.
The four proposed amendments on the agenda are changes to the definition of Apartments, standards for Mixed-Use buildings, increase in allowable size of accessory dwelling units, and change in parking for multifamily units. The changes proposed for apartments, mixed-use buildings, and parking were presented at the Town Council meeting on June 28. Accessory dwelling units were discussed by the Planning Board on April 14. The Planning Board is slated to resume its discussion of mixed-use buildings and also discuss the proposed changes to apartments and parking at its July 14 meeting.
Apartment Buildings
The changes to the bylaw governing apartment buildings (Article 3, Section 3.323 and Article 12) are to remove the maximum number of units in apartment buildings, currently capped at 24, so the only limit on the number of units in an apartment building will be the size of the building. It also changes the permitting of apartment buildings to a special permit in the general business district and to site plan review in the residential village centers. Apartment buildings will also need to adhere to the standards of the Design Review Board. This amendment is intended to promote apartment buildings in appropriate locations. Some buildings, such as 70 University Drive, were built with as little as two percent commercial space in order to be considered a mixed-use building and not be subject to the limitations on apartment buildings. The presentation can be viewed here and the draft language here.
Mixed Use Buildings
The main change to the mixed-use building bylaw (Article 3, section 3.325 and Article 12) is to allow no more than 60 percent of the first floor of a mixed-use building can consist of residential use (dwelling units, parking, lobby, fitness centers, and other amenities for residents). Currently mixed use building in the Commercial zoning district must have at least 60 percent space for businesses and limit first floor residential space to 40 percent. In mixed use buildings in other districts, on the first floor, there is no minimum percentage of business space required or limit on the percentage that can be residential space. Recent mixed-use buildings have had as little as two percent retail commercial space but were allowed the benefit of many more rental units. This change is to encourage mixed-use buildings to have viable commercial space to increase the economic vitality of the town. The presentation can be viewed here and the text of the bylaw here. Note, that the design standards and requirements for open space and public amenities in the above presentation have been removed from the current proposals at the request of the CRC. According to Planning Director Christine Brestrup, the Planning Department plans to hire a design consultant to develop guidelines for different areas of town.
Parking
Article 7 of the Zoning Bylaw requires two parking spaces for each unit in a residential development, but the parking requirement can be waived by the Planning Board or Zoning Board of Appeals if certain conditions are met. The proposed change would maintain the two space requirement for single family homes, duplexes and townhouses, but only require “adequate parking” for accessory dwellings, mixed-use buildings, and apartments. “Adequate parking” would take into account traffic impact reports, bedroom count, proximity to public transit, proximity to public parking (on and off-street), proximity to downtown, alternative modes of transportation, and tenant lease restrictions relative to parking. The proposed change can be read here. Downtown Amherst is designated a municipal parking district, so no parking is required for residential buildings built in the general business zone.
Accessory Dwelling Unit
The fourth bylaw change to be discussed at the July 21 public hearing pertains to accessory dwelling units, Article 5, section 5.011. The proposed amendment would increase the maximum size of an accessory dwelling unit from 800 square feet to 1000 square feet (1100 square feet for accessible units). There would be no minimum size. As in the current bylaw, one of the units must be owner occupied. In order to encourage this means of increasing housing density, many of these structures can be approved by the Building Commissioner and not have to go through the Planning Board or Zoning Board of Appeals, as long as they are not more than 50 percent larger than the original structure and comply with other specifications. Unlike the current bylaw, neighbors within 300 feet no longer be notified of the permit application, and there will be no public hearing required. The proposed amendment can be read here and the presentation can be read here. The Indy printed a primer on accessory dwelling units on May 21.
Comments on the above zoning amendments can be sent to the Planning Department at Planning@amherstma.gov and Town Council at towncouncil@amherstma.gov.

2 thoughts on “Planning Board Considers New Changes To Zoning Amendments. Public Hearings Slated For July 21.”